Help design my kitchen layout before my builder and husband kill me!
9 years ago
Featured Answer
Sort by:Oldest
Comments (15)
- 9 years ago
Related Discussions
Need help for my small living/dining room with awkward layout
Comments (10)Hi. It's hard to tell if this will work as I can't tell the door width but what if you were to build a ŵall to wall bookcase on the desk ŵall incorporating both the tv and radiator? Ignore the design of this one, was just showing a pic of one against a window, You may need to widen the pillar by the dining room entrance slightly. Perhaps ammonite by F&B for the ŵalls with a floor that picks up one of the tones in the table. I'd also paint the coving in the ammonite and a darker shade of grey for the bookcase. Have a 6ft sofa (allowing for side table and lamp) opposite the bookcase (not against the ŵall) with a chair angled in front of the bookcase and perhaps go for an upholstered stool on legs as per your inspiration pic. You could use Romans on the windows, maybe in a vertical stripe and then use geo patterns for the cushions. Re lights I'd add ŵall lights to the bookcase and a flush for the living room, preferably just 7 inches high. You can afford to hang something lower over the dining table. Are you keeping the tall cabinet? I think your current table will look lovely with some upholstered chairs...See MoreHelp me decide on my internal layout once & for all!!
Comments (63)Hi OnePlan hope you're well! I think the table needs to be centred to the doors. In our current dining room we have a sideboard just under a meter behind the dining table and I find it a pain getting past to go to the utility. At least in the Plan A that wouldn't be a problem though. The table we have is extendable so can be 132 x 92, 165 x 92 or 198 x 92. If we had just one leaf in 165 x 92 do you think it looks odd against the big island? 132 x 92 looks ridiculous. LOL....See MoreThoughts please! Could this look work with my final kitchen design?
Comments (46)Ikea Kitchens are excellent, the attention to quality is superb. Lots of suppliers only offer doors in particular sizes, which is why when you go to an appointment at Wickes for example and you then take it to Howdens, they often have to swap the cabinets around as they don't all do all the sizes. Factoring in that you may want to change the doors in a few years at this point is in my opinion daft. You buy a kitchen and it should last 10-15 years. Magnet and Howdens offer great kitchens too. However, I have personal experience of fitting an Ikea Kitchen last year and was very impressed. I've used Howdens several times too. There are many companies however, that offer custom sizes when ordering replacements such as Kitchen door workshop and Kitchen Door Outlet to name but two. Saying that you can't replace the doors, just simply isn't accurate....See MoreKitchen Diner layout issue (where is my island supposed to go!)
Comments (24)Thank you Man About The House Do you feel it is better to have the kitchen at the back of the property? (by the way there is double doors on the back wall towards the left which I would want to keep as it is opening onto a nice terrace. I was thinking if we integrate the garage might as well do it all, put a window instead of the garage door but I think I could keep then the utility room where it is now. Regarding drainage I am not worried, there is already the laundry area to the right of the property and it is a property completely detached with at least 5 meters to the right end boundaries so we should be able to dig. I am also not worried about losing the integrated garage as it has a drive and we could even build a double garage separated from the house in the next few years if we feel the need. This is the first time that we will take on something like this and it feels a bit daunting! I appreciate your help and guidance...See More- 9 years ago
- 9 years agolast modified: 9 years ago
- 9 years ago
- 9 years ago
- 9 years ago
- 9 years ago
- 9 years ago
- 9 years ago


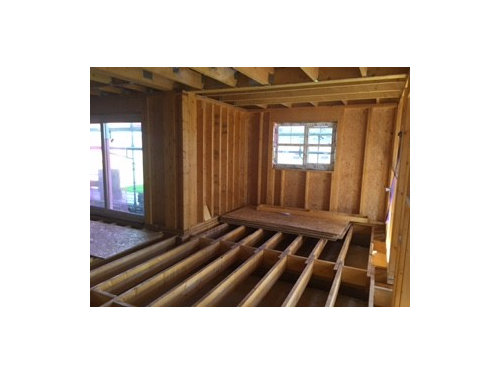
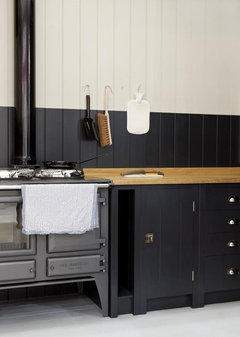
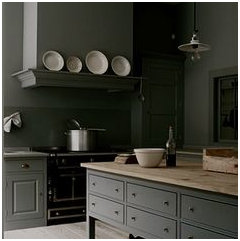
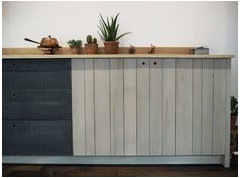
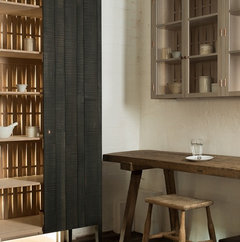
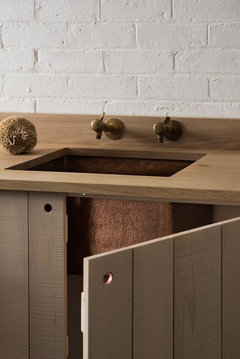
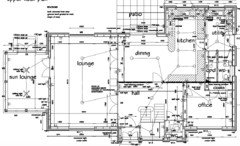
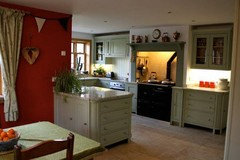
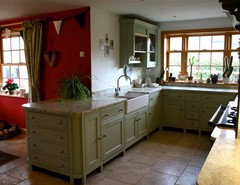
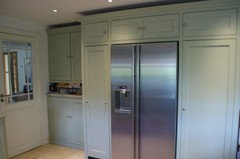





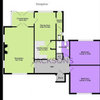
Victoria