Edwardian semi renovation ground floor layout advice
Gilly S
4 years ago
Featured Answer
Sort by:Oldest
Comments (13)
Gilly S
4 years agoRelated Discussions
Ground floor renovation layout
Comments (3)Hi. what are you planning on doing with the existing kitchen, study, utility, loo etc? Do you want to keep some of these spaces or need a play room for example or extra bed? I assume the reason behind this is access from the kitchen to the garden? If not I would make the kitchen into open plan living upstairs and have a "formal" lounge or comfy tv room and study downstairs which would be a cheaper option....See MoreVictorian Semi ground floor plan - help
Comments (17)That's a lot to pack in to that space. Also, you have to look forward to a time when you don't need / want a playroom, when you may need the space for something else. Or, for a time when you want to sell and move on. Therefore, making the space as user friendly as possible for different purposes is important. I think you will struggle without an extension, therefore, I have added another 3m extension on the back. Here i've given you back a hallway front to back, added the light for the middle room. The toilet is under the stairs. You then enter the middle of the house and a utility / coat storage area is on your left with the kitchen on the right. This leads on to a dining / snug overlooking the garden. The playroom can then eventually be a formal dining room, or teenage / adult retreat with window blinds for privacy. Even a nice study area....See MoreEdwardian Semi - extend and reconfigure - Your thoughts on the plans?
Comments (10)How about putting the cinema room where the office and WC were planned? Then add in WC on right (where cinema sofa was planned for) and then have a study space on the left - creating an open hallway between study and WC through to the extension? Study would have to be more of a cupboard really - desk with shelves above, with doors that can close at the end of the day to hide all the mess - more of a homework/computer station than a proper home office. Think you've got to decide whether you want a proper office or a cinema room, as walking through cinema room would be a negative for me. Or is there enough space in current dining room to section off the left side of it for hallway to extension and leave enough space on the right for cinema (or study and shower/WC)?...See MoreLooking for layout experience for a big Vic/Edw semi Renovation
Comments (13)Hi there! First, congratulations! It's exciting when you get a new home and there is so much potential, especially when it's a big dream one and I'm sure you've worked hard to get it. There is so much potential in this to be a beautiful home. It is similar to many of the houses I've worked on - large Victorian Villas in conservations area are exactly the kind of project I specialise in. There is a lot to unpick in this and you have lots of choices, which ones suit you best will depend on many factors including financial. For example - how much of a structural alteration to make, and which period features to protect. You've already started to make decisions around this, for example with the tiles in the hall, which is excellent. You could for example remove the chimney breast which splits the space in two between what would probably have been the original kitchen and morning room or laundry/scullery. This chimney continues up through the whole house and you could remove it entirely, freeing up space on each floor, or just to the ground floor. If you wanted to remove it externally this would require planning permission and may be tricky to get permission for depending how visible it is from the street and the particular protected characteristics of your conservation area. The idea of creating a courtyard could work nicely, but I wouldn't recommend building a standard conservatory - the amount of time you can use them comfortably is very limited. To build a high quality one that gives you comfortably useable space year round is costly - more so than a standard build that isn't a conservatory because glazing can be costly. Although it does depend what you want to use it for - as a mud room / utility it might work as you only tend to pass through rather than want to spend time in there enjoying the space. A thing to note about conservatories is that they can't be heated in the same way as a habitable space and comply with building regulations. The key to any redesign is getting a clear vision in place for how you will live there. If you want a home you can live in with ease and pleasure then it's essential to get that vision clear from the off. I have a free Design Your Home Vision Checklist that you can get here to start with: https://www.i-architect.co.uk/dyhvchecklist.html I'd love to help you with the redesign and the best way I can start to do that is with my Big Picture Plan - this is a sketch design package that includes helping you create a really in depth vision and then redesign to deliver your vision. It also includes support to help you double check that the design really is right for you. I'm happy to hop on a fitting call with you to talk this through and make sure its right for you if you prefer to have a chat before booking - if it's not right then I'll advise you what you could do instead. You can find out more and book the Big Picture Plan here: https://www.i-architect.co.uk/bpp.html Best wishes with your home redesign! Jane award winning chartered architect eco-home and conservation area specialist www.i-architect.co.uk...See MoreGilly S
4 years agoGilly S
4 years agoGilly S
4 years ago

Sponsored
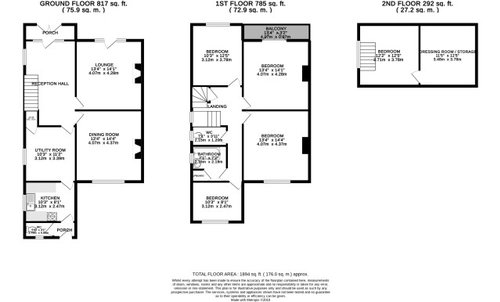
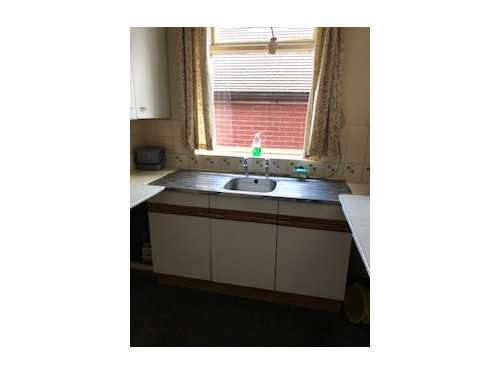

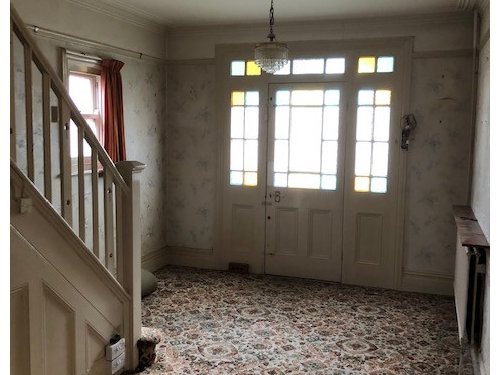
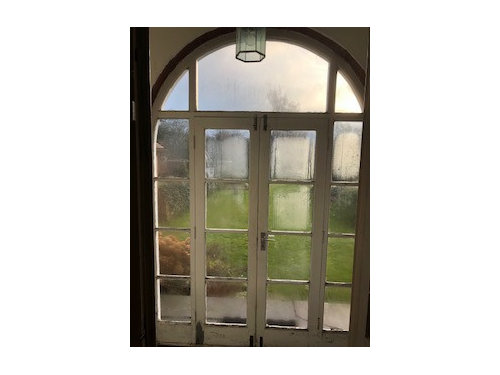

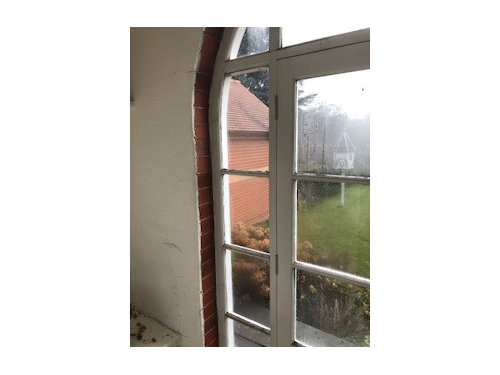


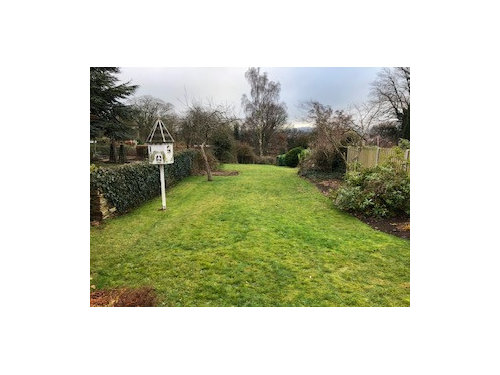
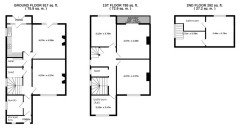
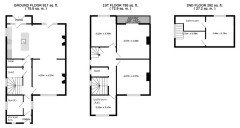
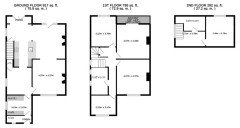
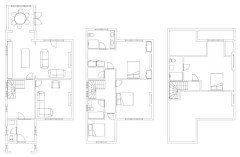





Ellie