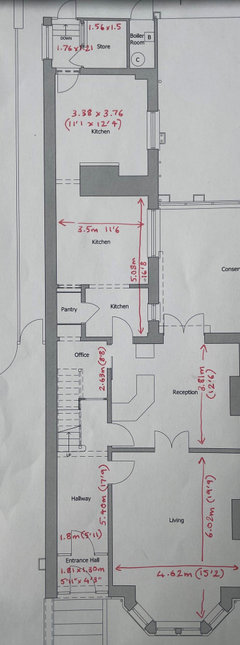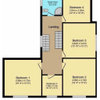Looking for layout experience for a big Vic/Edw semi Renovation
enembee
last year
last modified: last year
Featured Answer
Sort by:Oldest
Comments (13)
enembee
last yearUser
last yearlast modified: last yearRelated Discussions
Modern open plan kitchen in Edwardian Semi
Comments (19)Hi gogo, here is the new kitchen layout floor plan (excuse annotations); a second one with the lighting and power annotations that seems to have distorted a bit - and a third showing the original layout of the whole ground floor. you can see the vast chimney breast that came out. plus our cellar access (and a drain) were in the old utility room, where we needed units and the island to go. The cheaper solution to all our work would have been to knock through the kitchen and dining room and combine... but I wanted to retain 2 separate lounges. Our kitchen is space isn't vast - but it's actually perfectly proportioned now with our other rooms and apart from those giveaway pillars, almost looks like it was always like that. We lowered our ceilings so no beams showing - took a while to get use to the 2400 height but again, definitely the right decision. I've loaded more pics in my ideabook - (called 'last attempt' in reference to the loading onto houzz debacle, not the kitchen itself....). Good luck with your project....See MoreVictorian Semi ground floor plan - help
Comments (17)That's a lot to pack in to that space. Also, you have to look forward to a time when you don't need / want a playroom, when you may need the space for something else. Or, for a time when you want to sell and move on. Therefore, making the space as user friendly as possible for different purposes is important. I think you will struggle without an extension, therefore, I have added another 3m extension on the back. Here i've given you back a hallway front to back, added the light for the middle room. The toilet is under the stairs. You then enter the middle of the house and a utility / coat storage area is on your left with the kitchen on the right. This leads on to a dining / snug overlooking the garden. The playroom can then eventually be a formal dining room, or teenage / adult retreat with window blinds for privacy. Even a nice study area....See MoreGround floor layout help please
Comments (35)Had another little play around based on your new measurements and forgoing a separate living room. You have such a big kitchen/dining it would be more manageable with some zoning to keep it from feeling like a warehouse! In the hallway, sideboard with shoe storage, space for bench, coat hooks and full mirror maybe. Snug/Tv room / study in place of the small living room. Soft seating in the kitchen/diner instead. You could replace the top left desk in the snug/study for a built in cupboard / wardrobe for winter coats, boots, outdoor wear. Make it the same depth as the chimney breast so it blends in well. Under stairs storage. Utility room is bigger, so you can actually hang dry clothes in there, with hanging rack or those ceiling mounted racks, so long as you get a powerful extractor fan 150mm minimum! None of those 100mm weedy ones :) The weird blob in the kitchen is an indoor plant :-D...See MoreFloor plan help for first time renovators!
Comments (6)Looks like a great renovation project, although we can't help planning the ergonomics or circulation space, we can help from a cost input which you may want to consider also when planning the space. When reviewing different conceptual designs try using www.CostMyHome.co.uk to help estimate each design proposals. How it works, is to simply type in your postcode, find the property number and select what works you desire. Within a matter of split-seconds you’ll be presented with a cost for your renovation or extension project. It really is that simple....See Moreenembee
last yearenembee
last yearlast modified: last yeari-architect
last yearUser
last yearlast modified: last yearkatlucy
last yearkatlucy
last yearenembee
last yearenembee
last yearHouse by Kate
last yearResi Design Ltd.
last year












katlucy