bathroom &kitchen design suggestions
Cam Man
4 years ago
last modified: 4 years ago
Featured Answer
Sort by:Oldest
Comments (27)
rinked
4 years agoRelated Discussions
urgent kitchen and bathroom layout suggestions needed
Comments (9)Hello `Sarah, I think the kitchen is fantastic!!! Please keep it!!! So I have some suggestions.. I think it has some great elements.. The design and colour of the cupboards plus those tiles are really fabulous, also love the floor too.. I'd keep it all!!! The top cupboards are gr8 without glass and your image is very different and dare I say not nearly so interesting.. Maybe you can celebrate the uniqueness of it! Minnie is right to suggest moving the cabinets closer to the ceiling (it has been lowered in part but I would leave it as is) easily done without damage and you can move the boiler in line with them.. .. This is a gr8 idea as it will feel a little more open and spacious.. you could then paint above the tiles a lovely warm chalky white or off white.. and any other wall areas.. It will balance the units out and I would definitely keep the colour the same here top and bottom... If you don't want to change the current configuration too much and keep costs down, I would buy a free standing chrome range oven like Smeg dual fuel and extractor Aeg angled hood and fit in same place as current oven.. Dualit toaster and kettle Bugatti Vera in chrome.. Angled extractor hood Aeg and a smeg 50's white fridge would be nice here too! With the fridge I feel it could stand at the end of the counter top.. Leave the sink exactly as it is and the boiler too, all you then need to do is put a cabinet shell and door on the front of the opening where fridge was and paint it and the bits of cabinet that are white to the shade of yellow and voila! Anther storage space for the dishwasher. I would move that metal shelf or add another if you like it.. .. Add a polycarbonate pendant Creatures by Nigel Coates which would look amazing with the kitchen.. Also the kitchen is definitely not past it!!! (added that bit after reading the comment further down) : ))...See MoreNeed bathroom inspirations for compact bathroom
Comments (10)Hi. I'm a bit confused, have you bought the vanity and are looking to paint it? Is the rest of the bathroom fitted as you could add brass or copper taps for instance with a matching mirror? Accessories will also warm it. I like a little wooden stool in a bathroom which you can add accessories to i.e. A candle, natural sponge, flannel etc which has some texture. A plant on the window sill if you have one and then nice accessories for the sink and either some coloured towels or I like hammam ones. I've found a couple of pics but they may not post as houzz has issues :( These are using deep rich colours which may bring the cabinet towards you a little. A darker top for the vanity would also work...See MoreFREE kitchen & bathroom design software ( CAD)
Comments (4)That good software design is great, I asked a company to develop something similar for me and it stayed similar but I had more options in the menu for interior modeling thanks to these dedicated development team that helped me finish the project....See MoreWhere to put additional bathroom(s)
Comments (4)Thanks pjbell! My first thought was 'no way, we use bedroom 2 and can't lose it - far too radical'. But then I stopped and looked and actually, that may well be worth considering! All bedrooms are in use - bedroom 2 is our studio/craft room/office. Kids are in the back bedroom and top floor. I've got my heart set on an en-suite and keeping our large bedroom but have been mindful of making the studio too small so was opting for a small shower room. I've been pondering if there is anything we could do to have a larger family bathroom but couldn't see how. This could give a large family bathroom and more luxurious en-suite. The back room is south facing so would be much better for a studio - its worth seeing the size if we split into two bedrooms. I do like the fact that all bedrooms are decent doubles and wouldn't want them much smaller. We are going to be here for the next 10-15 years and will then look to downsize when the kids have flown the nest. This will be the only major work we'll do so although it needs to be right for us, I also want it to be as appealing as possible to the next family. Definitely food for thought - thanks!...See MoreCam Man
4 years agorinked
4 years agolast modified: 4 years agoCam Man
4 years agoCam Man
4 years agoCam Man
4 years agoCam Man
4 years agoCam Man
4 years agorinked
4 years agoCam Man
4 years agoCam Man
4 years agorinked
4 years agolast modified: 4 years agorinked
4 years agoCam Man
4 years agoCam Man
4 years agoCam Man
4 years agorinked
4 years agolast modified: 4 years agorinked
4 years ago
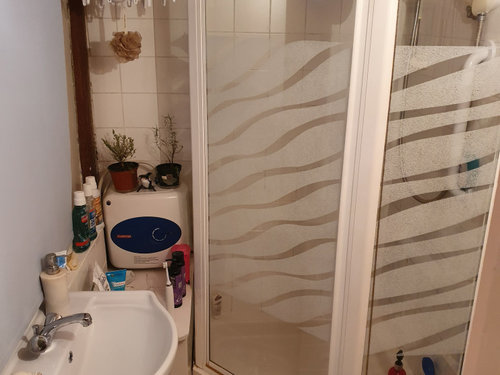

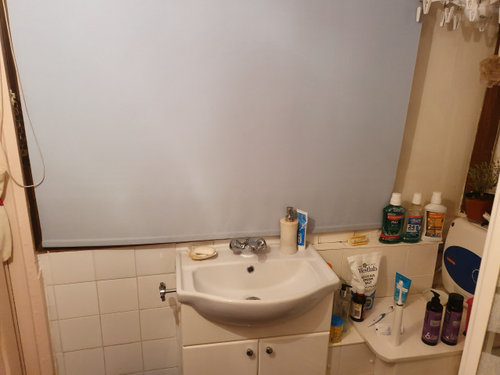
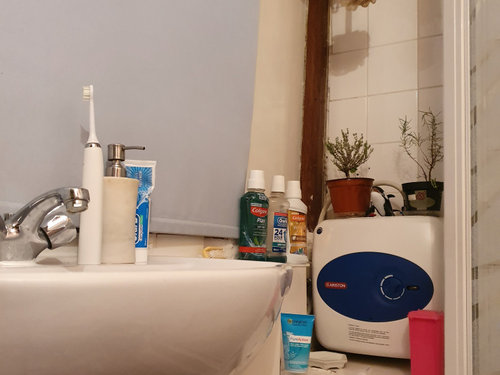
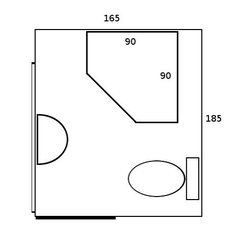
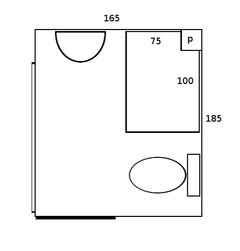
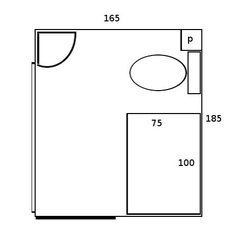
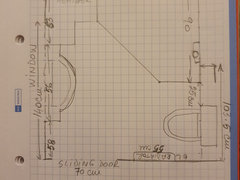
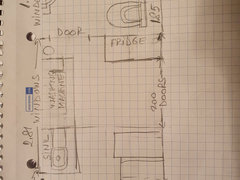
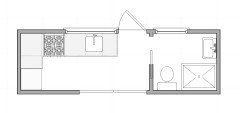
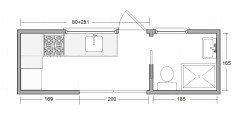
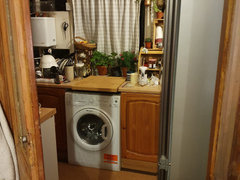
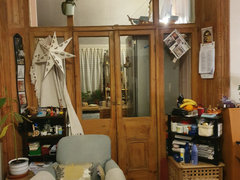
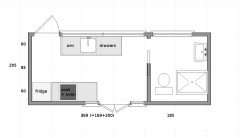






Sam Potter