Open Plan Kitchen Living
Chandan
4 years ago
Featured Answer
Sort by:Oldest
Comments (19)
Ellie
4 years agoArtform London
4 years agoRelated Discussions
Help! Ideas on how to furnish an open plan kitchen living room?
Comments (13)You have a lovely home to work with. I would say don't underestimate mirrors for making a room look twice as big. Have you considered giant mirrors, or mirroring an entire wall? How about the curved wall? I would pay attention to lighting also, as great lighting can make your home look a million dollars and more spacious. I would make a focal point with television resting on a gorgeous storage cabinet, place wall picture frames on wall where tv is placed, this will draw attention to the art and cabinet rather than the tv itself. I would get highback armchairs and use them for both dining and lounge seating with a sofa. I like those Victorian card tables on wheels, that fold up, multipurpose. Only buy furniture you absolutely love, don't follow trends, follow your heart, after all you want to feel good at home. Don't be half-hearted follow your dreams, be confident. When you fully execute your interior passion you'll be happy and others who come to your home will sense you and credit your style as being authentic, true to you and they will love it as much as they love you....See MoreLayout of open plan kitchen, living, dining, bar...?
Comments (34)Hm, ok, I played a bit with your layout. Top one was assuming the bedroom was a spare. Bottom one with a shared bathroom, a toilet and a good sized utility (vacuum, washing machine, hanging some clothes outside). Personally I'd prefer the L-kitchen as it would leave more living space and a corner unit (I love those Lemans types), 3x 90cm drawers on the cooking side and 4x 60cm fronts on the sink side. Massive sectional sofa, just because I could....See MoreOpen Plan kitchen, living dining room layout
Comments (1)Hi Ella, It's quite difficult to understand your project because the plan doesn't give enough information. When you're starting a design project it's really important to give people who will be helping you with the design the right information so they can help you in a way that really does deliver what you need and want. I call this designing your home vision - once you have that it also makes it easier for you to make the right decisions for you. I'm running a free & no obligation 5 day Get Ready To Redesign Your Home Challenge - which is a week with access to me for daily q&a as well as a quick and easy daily task to help you start designing your home vision. I'd love to help you prepare for your home design. It's an exclusive event so you need to be signed up to take part. Here is the link to join in: https://www.i-architect.co.uk/readytoredesign.html You will get emails during the event to let you know the daily details, but once the 5 days is over you are welcome to unsubscribe from those if they are no longer useful to you....See MoreOpen plan kitchen/living room worthwhileness
Comments (7)Hi Rose, When it comes to deciding if works are worthwhile there are several factors to consider. Getting clear on your vision for your home and knowing what kind of space you need to enjoy your life is key. Then there is the financial return on investment - how much would it cost and how much would that increase your ease and pleasure in your home and is that cost worthwhile to you - only you can really answer this. Plus there is the worthwhile return on investment from a resale point of view - this depends on how long you expect to live in the property and it can be hard to judge when you are looking decades into the future as the market values are likely to change over that time. But comparing market prices now with other similar property to what you plan to create can help indicate this. So you can see that there are several things to think about to help you answer this question. Ultimately though this is a judgement that only you are able to make as value is both personal and relative. What has value and would be worthwhile to you may be very different to how others would see it. But those are a few things you can do to figure out if it is going to add sufficient value to you. To help you create your vision for your home then you can get my free Design Your Home Vision Checklist here: https://www.i-architect.co.uk/dyhvchecklist.html Best wishes with your new home and redesign! Jane award winning chartered architect eco-home and conservation area specialist www.i-architect.co.uk For helpful videos watch my YouTube Channel here: https://www.youtube.com/@iarchitect...See MoreArtform London
4 years agoChandan
4 years agoArtform London
4 years agorinked
4 years agoChandan
4 years agoArtform London
4 years agoHU-209687906
4 years agoArtform London
4 years agoChandan
4 years agoArtform London
4 years agoChandan
4 years agoEllie
4 years agoChandan
4 years agoArtform London
4 years ago
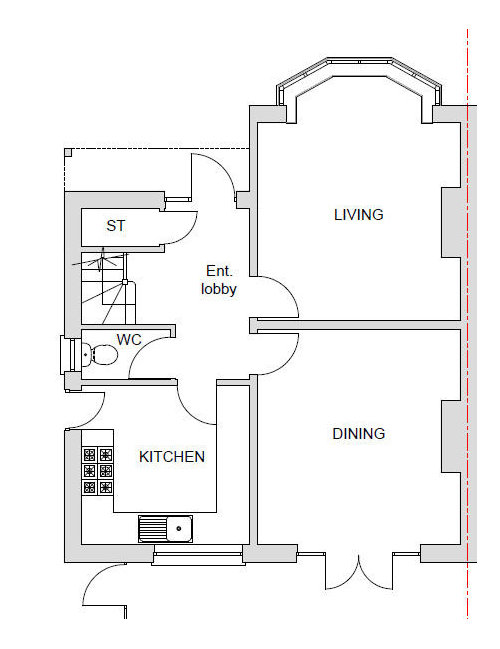
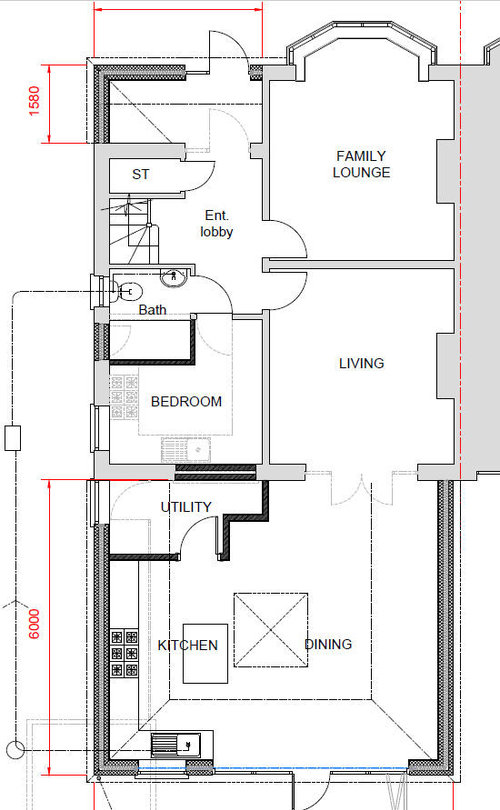
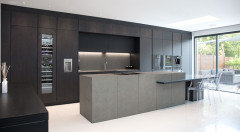

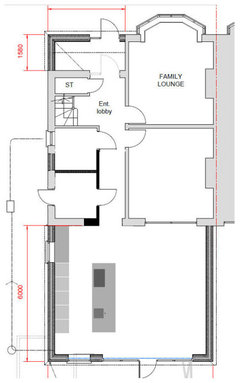
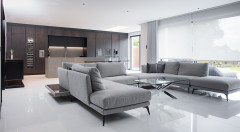
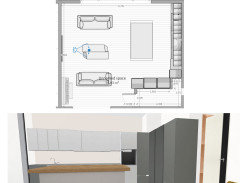


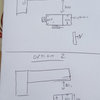

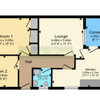
Artform London