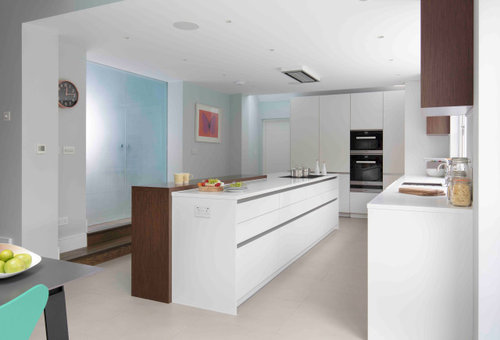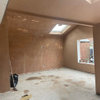Before & After Family Kitchen
Amberth
4 years ago
last modified: 4 years ago
This home renovation involved moving the kitchen from the middle of the house into the back room, creating a return extension for the dining room area, opening the TV room into the kitchen dining area and creating a wall partition between the room and the playroom for two young children. We provided the clients with support throughout the planning process and part wall process, as well as complete management of the design, supply, and installation.
The kitchen accommodates a full set of built-in appliances, including a full-height fridge and full height freezer, dishwasher, oven, steam combination oven, and a warming drawer. The spot for the wine cooler was conveniently allocated next to the dining area for ultimate ease of use. A glass sliding door between the kitchen and the playroom allows for easy access between the spaces. It also acts as a noise barrier when the children are playing or watching TV.
We introduced a large island with a breakfast bar area, which accommodates day-to-day family activities and evening entertainment with friends perfectly. A flush gas hob sits towards the outer edge of the kitchen island to give a sense of continuity on the worktop.
Before



After


Image Credit: David Giles
Bathroom completed by: Amberth
Finishes: Barazza Hob, Caple Wine Cooler, Corian Glacier White Worktop, Gaggenau Freezer, Oven & Warming Drawer
Houzz uses cookies and similar technologies to personalise my experience, serve me relevant content, and improve Houzz products and services. By clicking ‘Accept’ I agree to this, as further described in the Houzz Cookie Policy. I can reject non-essential cookies by clicking ‘Manage Preferences’.






OWLarchitecture.com
AmberthOriginal Author
Related Discussions
Family/dining room before and after
Q
Before & After: Bargain Kitchen To Kitchen Showstopper
Q
Before and After - Family Kitchen
Q
Before & After of Family bathroom
Q