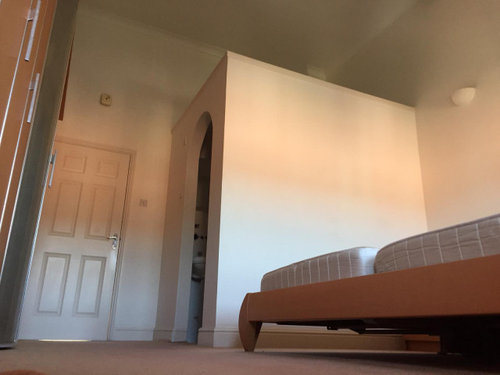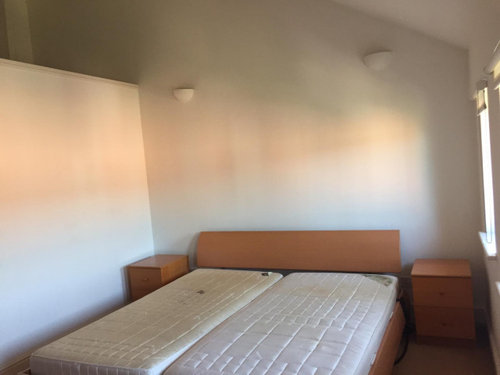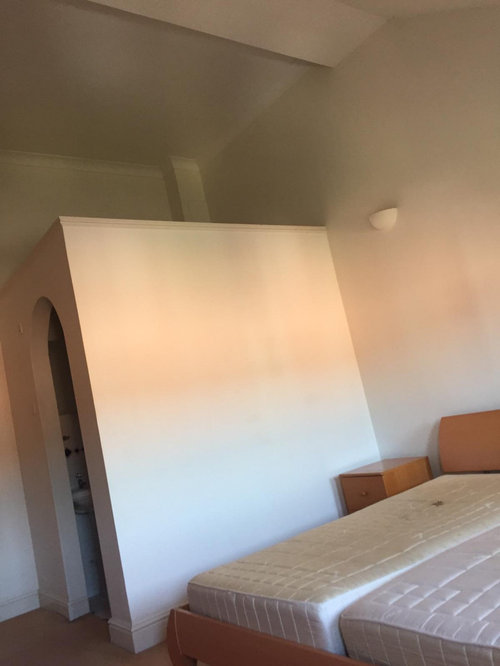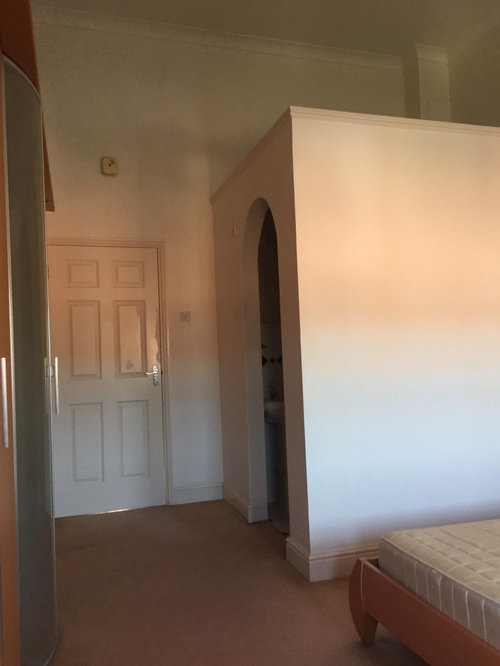Unusual box of vertical space in master bedroom. What to do with it?
HT T
3 years ago
Our new master bedroom has an ensuite, and a very tall ceiling - 15 foot at its highest point.
However, the ensuite is a box within the master bedroom - look at the photos below to see what I mean. It's quite strange!
We're not sure what to do with that space. In our dream world, with an unlimited budget, we would install a new floor, new stairs in the stairway, and convert the loft, to create a new floor. Sadly, that's quite far out of reach!
Here are some other options we've thought of:
1) Leave it as it is. Use it as storage space to put stuff on top. Advantage: it makes the room look bigger. Disadvantage: it's quite a strange layout!
2) Board up the ensuite walls to the ceiling, so the ensuite looks less like a box. Advantage: the room will feel like it has a much more natural layout. One builder suggested putting in subtle doors, so we could still use it as storage space, but hide it from view. Disadvantage: will it make the room look smaller?
3) Any other inspired ideas? Would love to hear what you think!




Houzz uses cookies and similar technologies to personalise my experience, serve me relevant content, and improve Houzz products and services. By clicking ‘Accept’ I agree to this, as further described in the Houzz Cookie Policy. I can reject non-essential cookies by clicking ‘Manage Preferences’.





Katie Duke
HT TOriginal Author
Related Discussions
Help to furnish tiny master bedroom
Q
Small master bedroom makeover
Q
Master bedroom...can I fit in what I want?
Q
Master bedroom / ensuite advice
Q
The Kitchen Lady UK