Layout Dilema - Open Living room Diner
Farah
3 years ago
Featured Answer
Sort by:Oldest
Comments (16)
Ellie
3 years agoFarah
3 years agoRelated Discussions
Open plan kitchen/diner/living room layout
Comments (7)I would say first and foremost that as this is a large project, you can't do without a concept planner or someone that can draw up your plans in 3D so that you can 'vitually' walk around what you have in mind. You need to pay attention to your access doorways, they aren't marked on either plan. You will need to have the kitchen on the left and access both the pantry and utility from there. Therefore you will negate the whole of that wall for access to those two rooms. Placement of furniture that you would like / need has to be thought about along with the build. It's just as important. The 1st floor doesn't seem to work as there is no access to the Family Bathroom on the plan. Obviously you know the actual shape of the stairs and there are no dimensions which makes it difficult. However, you may need to create a landing and thus you would, if you use the layout given have to sacrifice one of the bedrooms or change the plan. A planner is essential, one that can give you the rooms sizes that you want and utilise the space available....See MoreHelp with layout - kitchen/diner/living room
Comments (13)Hi Chloe, What a lovely space and great shaped room to work with! Having been through something very similar in the last 6 months and very nearly made a few big mistakes (but thankfully didn't!) there's a few things I'd probably mention. I love having your seating area by the doors, we have done something similar and it's a lovely space to sit in and look out. Are you having a TV in there and have you thought about where it might go if you are? I totally agree with Jonathan, probably not enough worktop if you have both your sink and hob on the island. Our island is 2.4m in length (1.2m wide) and there's just enough space to cook and then plate up next to the hob for 8 plates so long as you're tidy! :) We've gone from Gas to induction hob and I do miss being able to take hot things out of the oven and put them directly onto the hob (it's not recommended, although lots of people say it's fine... I haven't quite been brave enough yet!!) Tall units are fab and our double larder cupboard we use to store all pots, pans and glassware- I still can't believe how much you can get in it! We also put it in a position whereby it's accessible from both where I cook and also the 'social' side of the island so friends / hubby can lay the table etc, without having to get right by me cooking. We've ended up with a separate space for the toaster and microwave out of the main work area of the kitchen and I love it as people can make toast and snacks without getting in my way if I'm cooking! Don't go for base unit cupboards if you can help it- drawers are so much better! We only ended up with one in our pantry and I am going to have internal drawers fitted as it's a right pain to see what's at the back! Have you considered banquette seating around one side of the dining table as an alternative? It's super flexible seating if you've got little ones and because one side is up against a wall it gives not only quite a cosy feeling but extra floor space for moving around it. My other bit of advice would be have a think about your lighting super early in the design and get all your electrics sorted- I'd never realised before this project what a huge difference lighting and layered lighting can make to a room that is multi- functional! Have you got someone helping you with the design of the room (layout and aesthetics) or are you going it alone? :) Hope it helps! Best wishes, Claire...See MoreOpen plan living room and diner with stairs - layout help!
Comments (5)I think I’d put the tv under the stairs with a small sofa opposite, you should be able to add a small accent chair opposite the sofa. Round dining table by the patio door and I’d get comfy chairs for extra seating for guests. Use a rug, art, lights etc for zoning the areas. I’ve found this pic with the same layout to what you’ve suggested for removing the kitchen wall. I’d probably block off the kitchen door so you can include tall units on that right hand wall (similar to 2nd pic albeit this is bigger). You may be able to extend the peninsula slightly under the stairs. In any case I think I’d contact a concept planner on here such as OnePlan for your kitchen design! I’d also mark out any furniture with boxes or masking tape before ordering anything, good luck with the move!...See MoreSmall Kitchen/Diner/Living Room Layout Help!
Comments (6)Consider putting the tv in the alcove with a bench seat in front. A rise and fall table can tradition from a coffee table into a dining table as you need it. Folding dining chairs can be hidden behind the sofa until you need them or consider having an ottoman that can be either extra sitting space in the living room or dining seating as required....See MoreJoan Simpson
3 years agoFarah
3 years agoSonia
3 years agoFarah
3 years agoFarah
3 years agoali270
3 years agoJules Mc
3 years agoFarah
3 years agoSonia
3 years agoSonia
3 years agoFarah
3 years agoednel218
3 years agoGenevieve Deering
3 years ago
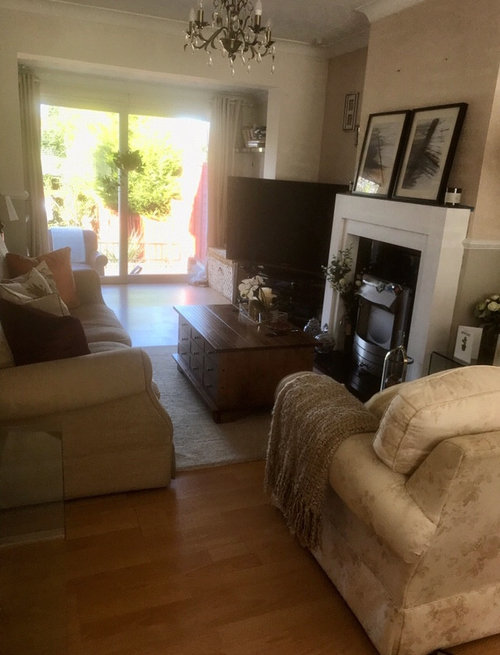
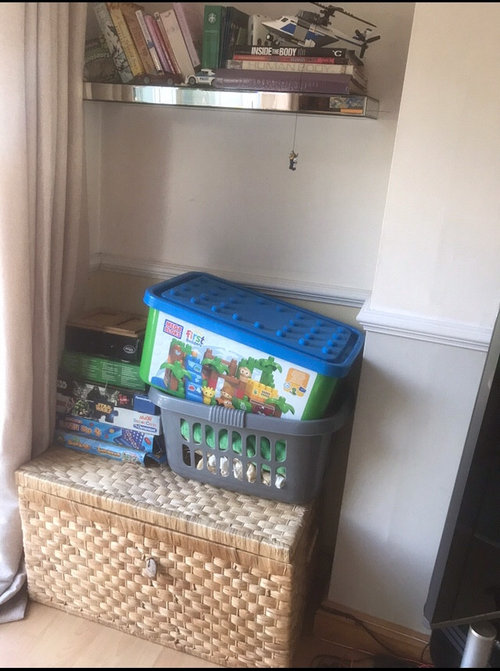
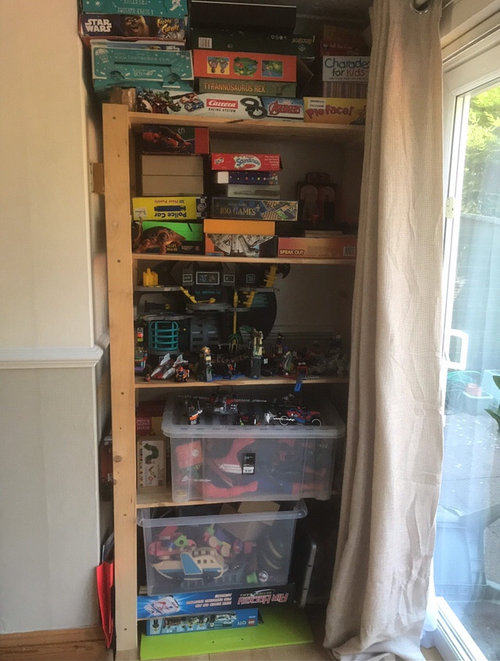
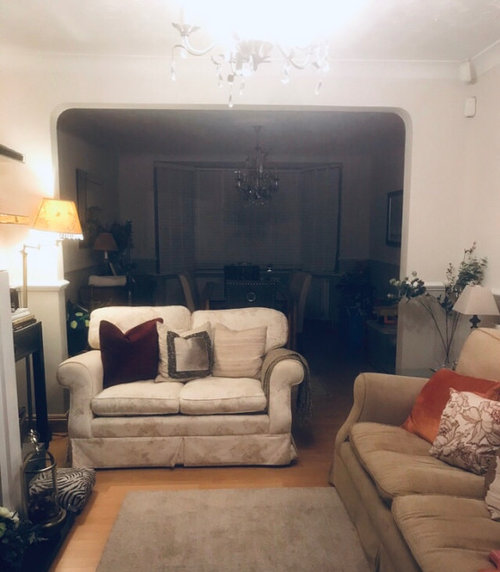
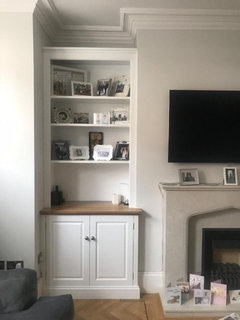
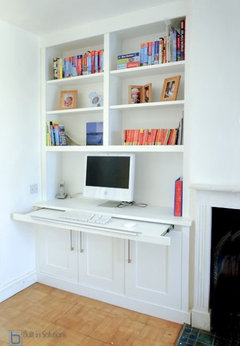
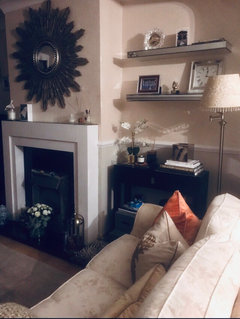
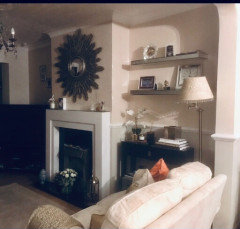
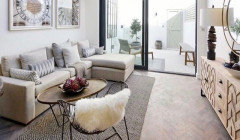
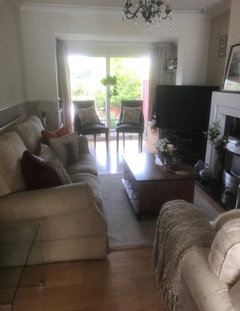
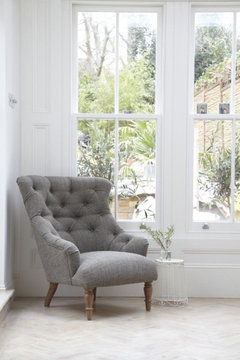






ednel218