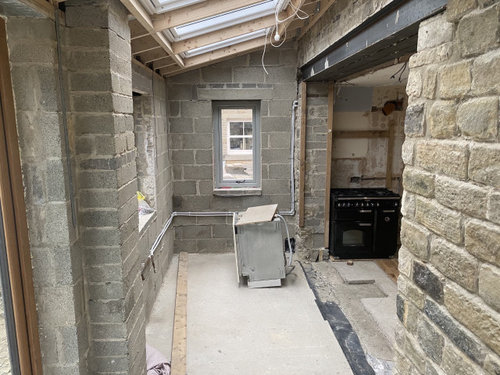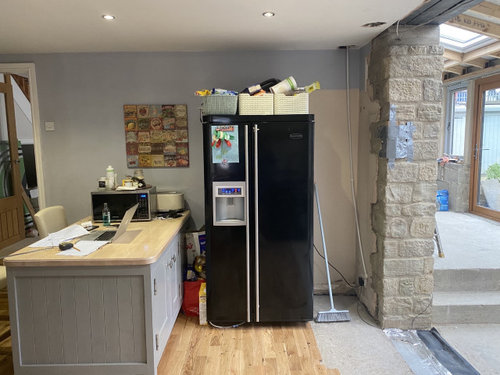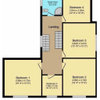Kitchen layout, help needed!
l8ton
3 years ago
Hi
I'v extended the kitchen and living room at home but i'm really struggling to work out the best kitchen layout and think I need some advice before ordering anything.
1. kitchen layout, I'm not sure at all about this and this is the main thing i'm having problems with, any advice welcome.
We had a small island in our old kitchen, we would like an island in this one but if it doesn't work it isn't a problem but some seating/breakfast space is needed.
2. I initially planned on getting rid of the current door leading to the living room and use the new opening, but i'm now having 2nd thoughts as I don't want to lose the direct passage from the house front door to the stairs that are in the far corner of the living room.
1. As you will see from the floor plan below we had a tight hallway/cloakroom and I want to open this up slightly making room for a small bench. (all the walls in this area can be adjusted to get the layout right.
I have added my initial plan which includes reducing the WC size and moving the wall to the right when u walk in closer to the kitchen window.
current layout

My initial idea regarding the entrance hall, but Iv left the kitchen as a blank canvas is I really don't know whats best, The cooker has to stay where it is really but everything else is open to ideas.

Photos to give perspective of the the space.






Any help much appreciated!
Thanks
Houzz uses cookies and similar technologies to personalise my experience, serve me relevant content, and improve Houzz products and services. By clicking ‘Accept’ I agree to this, as further described in the Houzz Cookie Policy. I can reject non-essential cookies by clicking ‘Manage Preferences’.





Jonathan
The Kitchen Lady UK
Related Discussions
Help needed! Layout dilemma for kitchen diner / space planning
Q
Need help designing a new layout for kitchen/living/dining and garage
Q
1930's semi needs new kitchen, plumbing and layout help please!
Q
Layout help needed for kitchen diner
Q
The Kitchen Lady UK
l8tonOriginal Author