Which way to have the kitchen island?
Bahar Irdem
3 years ago
Featured Answer
Sort by:Oldest
Comments (25)
CWD
3 years agoChristian Meikle
3 years agoRelated Discussions
which way to lay our kitchen wood floor?
Comments (7)Hi Jaclyn, we always recommend laying the flooring in the direction of your light source. The effect is more attractive and can help to emphasise those beautiful grain patterns and natural textures that we love about wood flooring. As your kitchen is longer than it is wide, you'll be able to lay a good few lengths down the room and this will look really impressive as you walk in. We wouldn't worry about this meaning the planks are laid a different way to your living room - it's how the room looks when you're in it that counts! (:...See MoreTiny, angled kitchen - which way to lay flooring?
Comments (10)Taking principles from external design, I would avoid option 1, as it adds another angle to an already busy scheme. Option 2 Perpendicular to the light source is best as it will add width to the space and the bond is contra to the line of view. The option above with bond perpendicular to the door, leads the eye to the washing machine making it a focal point, also any inaccuracies in laying the bond will be apparent as you enter the room. As mention above a non linear material could also be an option....See MoreKitchen islands: which shape is best?
Comments (2)In our previous house we had an octagonal island which worked perfectly and looked great....See Morewhich way should internal doors open?
Comments (12)Minnie - I was going to leave about 3’ or so behind the sofa - so bit wider than the door so it doesn’t feel too cramped. Matt - I know rules for rooms of door opening in is best for bedrooms (so you don’t see the bed straight away in case people are naked, ha ha) but wasn’t sure what’s best for this room....See Moreminnie101
3 years agoBahar Irdem
3 years agoBahar Irdem
3 years agoChristian Meikle
3 years agoHannah Hopkins Interiors
3 years agoBahar Irdem
3 years agoChristian Meikle
3 years agoHannah Hopkins Interiors
3 years agoJ
3 years agoBahar Irdem
3 years agoBahar Irdem
3 years agoJ
3 years agojer68
3 years agoBahar Irdem
3 years agoExtension Designs Ltd
3 years agoBahar Irdem
3 years agoSarah Trayers
3 years agoBahar Irdem
3 years agoBahar Irdem
3 years agolast modified: 3 years agoSarah Trayers
3 years agoJoanna-Marie Llewellyn-Jones
3 years agoHU-694900881
3 years ago
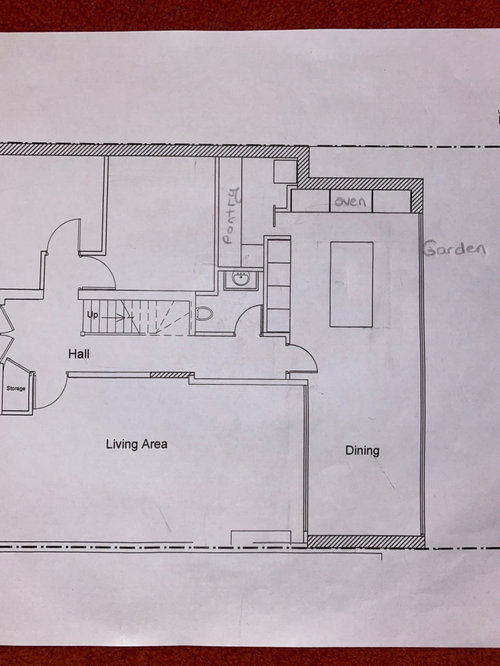
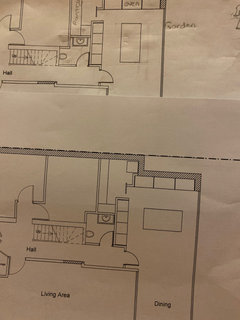
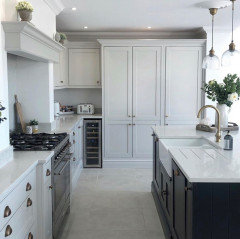





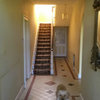
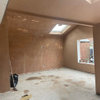
Nicola M