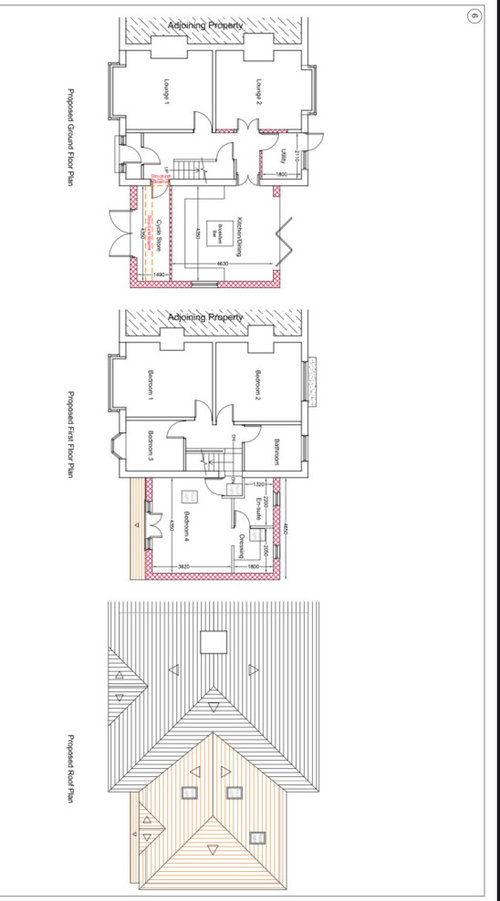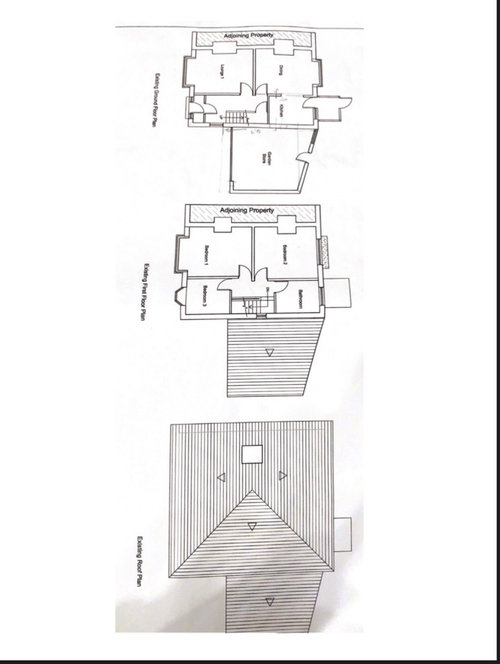Internal Design Dilemma
Anas Motala
3 years ago
Help plzzz
We are currently in process of building a new extension. We are happy with the external design of the extension but struggling with internal configuration to connect the new extension with the current house. I have listed two points below where we are struggling with.
Our current kitchen will become like a hallway. I want to join it all together so flows seamlessly. At the moment I have put identical door ways for the living room and new kitchen on exact opposite sides so it connects new and old space. Is this a good approach or if anyone has any better recommendations?
To align the new bedroom with the rest of the floor and also to have a good kitchen height, there will be two steps that connects passage to the new bedroom door. But in order to do that the architect has put a box in the new bedroom which I am not a big fan off. Not sure how to get rid of the box and have door right next to the landing so that it opens up straight in the bedroom.
I have attached some pics. Ideas/suggestion will be appreciated.
Thanks


Houzz uses cookies and similar technologies to personalise my experience, serve me relevant content, and improve Houzz products and services. By clicking ‘Accept’ I agree to this, as further described in the Houzz Cookie Policy. I can reject non-essential cookies by clicking ‘Manage Preferences’.





La Vida Interiors
Anas MotalaOriginal Author
Related Discussions
Internal window dilemma
Q
New property design extension and internal layout
Q
Stair case design dilemmas
Q
En-suite - Walk in wardrobe design dilemma
Q
La Vida Interiors
La Vida Interiors
Anas MotalaOriginal Author
La Vida Interiors
Anas MotalaOriginal Author
La Vida Interiors