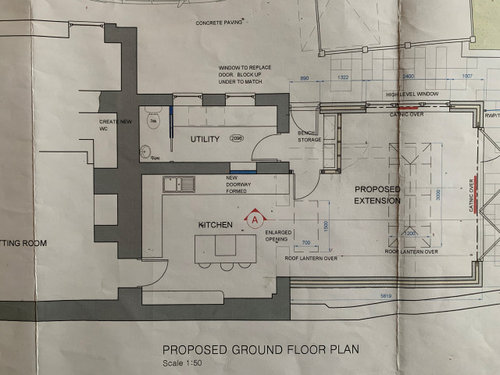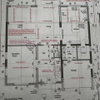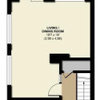Please Help! How to best use extension space to achieve our wish list.
Hi,
Can anyone please help with our 1st world problem (feel bad for even thinking it's a problem - it's a very nice one to have!)
Below is our architects plan of our extension which will be built on the back of our house replacing an old conservatory. The wall between the kitchen and extension will be knocked through. The architect has put the kitchen in where it currently is, but extending it over the old internal door which will now be blocked up and adding an island in the middle (although not quite in the right place).
There are no windows in the existing kitchen and you walk in from the sitting room into it. it is quite a dark space and I am not sure how improved that will be when the wall comes down as the light has to come from further away.
I don't want to assume this is the best plan and would welcome ideas.
My wish list is as follows:
1. An island! (every girl wants an island don't they?) Not necessarily with anything on it - and definitely not the sink.
2. A sitting area with maybe 2 sofa's or a corner sofa with tv and maybe a fire.
3. Our dining table is 1800*900 - not opposed to bench seating on one side of it
4. An american fridge freezer (but I wonder why?)
5. An eye level oven
The lobby is necessary or at least a way of shutting the space off as we have a cat that I want to keep out of the kitchen area at night. He sleeps in the utility room and deposits his mice on the doormat for us or sometimes in a shoe. Would rather not find one in the toaster!
The existing back door is in the spot where the note says 'Window to replace door.' If we kept it there the utility room would feel small although the WC could perhaps be where the lobby is instead?
It is all one level.
We already have planning permission, it is meant to be started in the New Year and so changing the orientation of the lantern roof openings may not be an option as would need to go back to structural engineer and maybe planning. The internal space by bi folds is not currently deep enough to house 600 deep kitchen units but I think this could be changed.
I would be really interested to see if anyone has any inspiration or any ideas I haven't considered.
Thank you!

And to demonstrate how much time I have already wasted on this and in a bid to sort my head out - here are the pros and cons of 2 different options
Option 1 – Kitchen in new extension and dining area in old kitchen space
Pros
Will be a very light kitchen so nice space to be in.
Larger kitchen area
High ceiling so feeling of space
Can have a bigger island!
Will feel totally new and different
Will make the extension feel like less of an add on if it is the kitchen
Mainly sit at table at night so good if it is in dark bit of overall space
Easy access to garden for taking things out for BBQ etc
Could have dangly light over dining table as would be in a fixed position
Cons
More expensive as have to get kitchen water supply and waste into/out of extension
Lantern roof light would run in opposite direction to island so may look odd and unplanned (because it was)
Have to change internal wall sizes and bi fold size slightly as not enough width for kitchen units
Will have sofa’s /chairs facing island as not enough room to be able to have them looking down the garden or at each other
Extension brings us closer to next door and their sitting room window could look into our kitchen/sofa area (Con for both plans)
Would be a long straight kitchen, without all important triangle between hob, sink and oven
Could put hob on island but extraction more difficult/expensive if in middle of room
Not cosy space in the winter
Could be very hot in summer but don’t know
May want to change other parts of the plan, like entrance and where toilet is so complicates matters
Dining room area will be very large which may feel like wasted space (hence keeping the door into house where it is – use some of the space as doorway
Island would be under lantern roof light so couldn’t have dangly lights over
Losing proper sitting room that we used to have with conservatory so would be paying for expensive kitchen dining room (and just have sofa in the kitchen facing island)
Option 2 – Kitchen in old kitchen space
Pros
Not as expensive to do as all services already there
Can have proper second sitting room area with coffee table and tv, maybe fire too
Dining area in light space
May be better arranged for cooking, with triangle. So a more practical kitchen
Don’t have to change any of the existing plans (although feel like we planned the simplest cheapest space rather than what we ideally would like and a bit late now to change)
More flexible space in extension, could rearrange furniture
Cons
Kitchen in darkest area of space
Smaller island, may still feel a bit squashed around it
Not gaining much more kitchen (other than island unit)
Will not feel particularly different
People would have to go through utility to use toilet as could not alter plan as need door to come into extension as otherwise kitchen is broken up by doorway
Lower ceiling
Couldn’t have light over dining table as wouldn’t necessarily be in fixed space in extension
If you have managed to read all this -Thank you!




Carolina
Zoe Kelly
Related Discussions
Need help with our new kitchen extension layout
Q
I need help on the best use of space for a house extension.
Q
help needed with our extension plans
Q
Help with planning space for kitchen / diner / living extension
Q
CWD