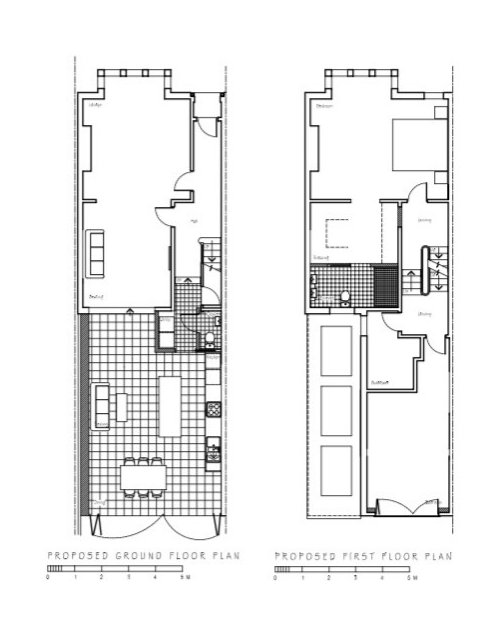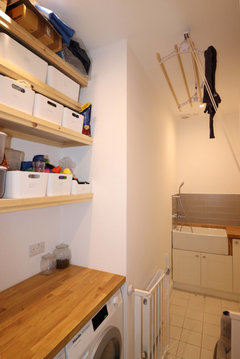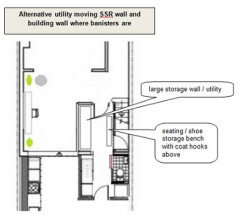Dilemma - 1900’s Victorian Terrace - Downstairs Floor Plan
Simon Reeves
3 years ago
Featured Answer
Sort by:Oldest
Comments (15)
AdamWill Design
3 years agoRelated Discussions
Awkward kitchen and bathroom layout - victorian terrace
Comments (6)Hiya, Sounds like you could be perfect for out show. Sarah Beeny “Renovate Don’t Relocate” is on the lookout for people who want to transform their homes! Our experts will help someone transform their homes, and the way they use them. Filming is taking place in the Greater London and South area. We are looking for people who have a budget to renovate, update or change their home but want to be sure they get it right by getting advice from a professional. If you would like more details, please email the team now: apply@outlineproductions.co.uk All applicants must be over the age of 18 and be a UK resident....See MoreVictorian Side Return Extension - Plan Dilemma
Comments (4)As you are NE facIng I think it’s worth the extra velux as you’ll get a lot more light. Also for some reason one on its own doesn’t look quite right proportion wise. As an alternative you could consider swapping to larger rectangular rather than square veluxes, you might be able to get away with two on the side and one on the end. The cost of installation is usually per velux so may even save money this way. As regards the side return opening to the central room, I would say you need at least a window there at least. If you have an internal window (rather than door) there is still space for furniture under the window. Without a window that room is usually too dark. Having said that, I notice your two receptions are open plan and the front window is SW facing, so perhaps the central room gets enough light that way. But personally I’d still keep a window in that location for extra light and in case you ever want to separate the two receptions. You could even consider a transom window high up on the wall, that will let through lots of light as the light comes from the nearest velux anyway, but leaves plenty of room for furniture underneath. Could look a bit odd with a period look but would work with modern decor....See MoreIdeas needed. Bathroom reconfiguration Victorian terrace
Comments (7)Hi Ashleigh, It depends on how much work you would like to do on the property. If you are looking to move in the near future, maybe sprucing it up a little might make you feel better. However, creating a hallway cutting through the master bedroom might be an option, it would make the master bedroom smaller however the space would function better, you could close off the door between bathroom and master. meaning no one has to walk through to get to the bathroom. Or maybe if there is room to extend into the back, you would have more space to explore other options. I offer Layout plans services, so if you need any further assistance please don't hesitate to contact me. Charlene. Info@ceekdesign.com...See MoreBeautiful Victorian downstairs design dilemma
Comments (18)Personally I would want the low ceiling parts of the house to be rooms you sit down in and the kitchen to be in one of the best spaces as for me it’s an important room. And I think being able to circulate around the house helps you use more of it. If it were mine I would have the kitchen in the whole of the left side and use the former kitchen as a dining room. You might consider moving the laundry upstairs and turning the current utility into an entrance near your parking.... you could even use some of this space for a big guest wc too. I would get rid of the downstairs shower room because I think when parents become too frail to get up your stairs they won’t be prepared to travel. For me it’s more important to connect the areas so I would get rid of the shower. I would open up the two reception rooms on the right to each other but I concede a family might prefer separate spaces. And rather than extend I would be investing in the garden. I would put a patio in the sunniest part and create some new doors to the back from principal rooms (as opposed to going through the back lobby or utility as you must now)....See MoreZoe Kelly
3 years agojojo_harding
3 years agoSimon Reeves
3 years agojojo_harding
3 years agojojo_harding
3 years agoSimon Reeves
3 years agoTika Edwards
3 years agofiregard
3 years agopazzomed
3 years agopazzomed
3 years agoJane
3 years agolast modified: 3 years agoJane
3 years agojojo_harding
3 years ago













Gloria GR