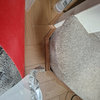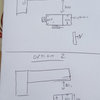Kitchen Layout Potential Ideas
Nathan Conlon
3 years ago
Hi all,
We are building an extension on our property to make our kitchen into a large kitchen diner. We are a bit stumped as to the best way to lay out if anyone can help. We do have one idea in mind but are not sure if the space would. The extension we are putting in will mean the space is roughly 5x5 metres. This the current floor plan below with where we are extending to.


This is one idea we thought but like I said we aren't sure if the space would allow. If anyone has any advice or recommendation it would be greatly appreciated.
Thanks,
Nathan
Houzz uses cookies and similar technologies to personalise my experience, serve me relevant content, and improve Houzz products and services. By clicking ‘Accept’ I agree to this, as further described in the Houzz Cookie Policy. I can reject non-essential cookies by clicking ‘Manage Preferences’.






Neasa
CJ Interiors
Related Discussions
Anyone with a layout idea for the following kitchen diner?
Q
POLL: Best Open Plan Kitchen Layout Idea
Q
Opinion on potential layouts
Q
Is anyone able to help with new potential downstairs layout/ extension
Q
Nathan ConlonOriginal Author
Jonathan