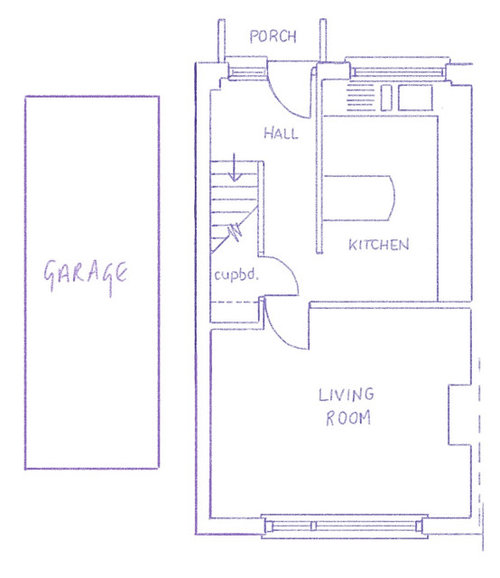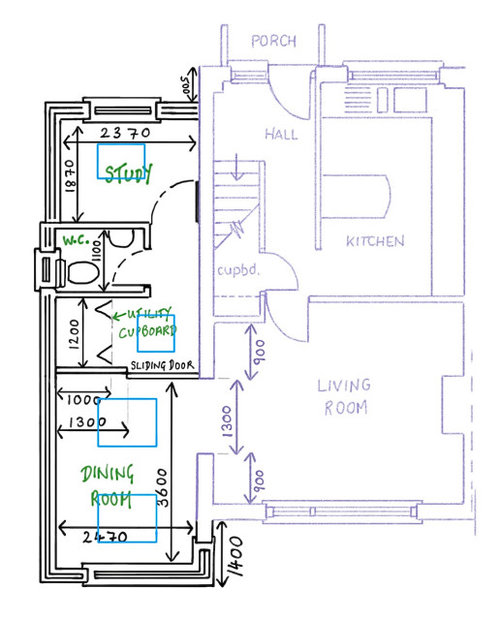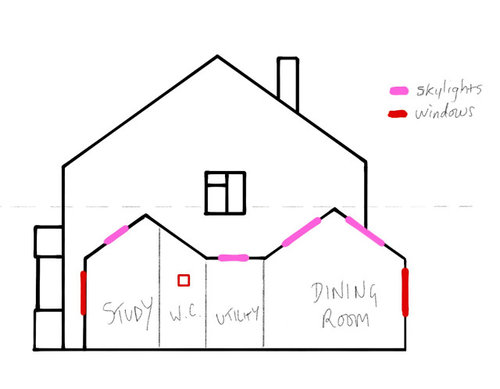Small semi help…packing too much in?
Jelly Legs
2 years ago
Hi all.
Can anyone help please!
We have a small semi, mid century, quite boxy. Upstairs is snug with three small beds and a compact bathroom. We’ll be leaving that as is but want more space downstairs without making the house too bottom heavy. At the moment there’s just a hall, kitchen and lounge. Plus a detached prefab garage at the side that desperately needs to go. Looking to add a little more living space (dining area), definitely a loo, ideally somewhere for a washing machine and also a study. The dining room and the WC are the most essential parts.
We were going to extend both out the rear (big garden) and side but the quotes were too high, we don’t need that much space anyway and tbh we think that would leave the existing lounge very dark (north facing). There’s much more light to be had at the side especially with potential skylights facing in all directions.
So I’ve come up with the design below. Three pics attached - existing floorplan, proposed floorplan (blue boxes are skylights) and side view/potential roof structure.
Any feedback or alternative ideas would be very much appreciated...



Houzz uses cookies and similar technologies to personalise my experience, serve me relevant content, and improve Houzz products and services. By clicking ‘Accept’ I agree to this, as further described in the Houzz Cookie Policy. I can reject non-essential cookies by clicking ‘Manage Preferences’.





H A
Jelly LegsOriginal Author
Related Discussions
Kitchen - too much orange???
Q
Fireplace for 1960's semi
Q
Refurbing a small three bed semi
Q
Extending a small 3 bed semi
Q
Newcastle 14
Newcastle 14
Jelly LegsOriginal Author
katlucy
Jelly LegsOriginal Author
katlucy
katlucy
Jelly LegsOriginal Author
katlucy
Jelly LegsOriginal Author
H A
Jelly LegsOriginal Author
maya
Jelly LegsOriginal Author
Victoria
Jelly LegsOriginal Author
Jelly LegsOriginal Author
88wj88
Jelly LegsOriginal Author
Jelly LegsOriginal Author
Victoria
Jelly LegsOriginal Author
Victoria
Jelly LegsOriginal Author