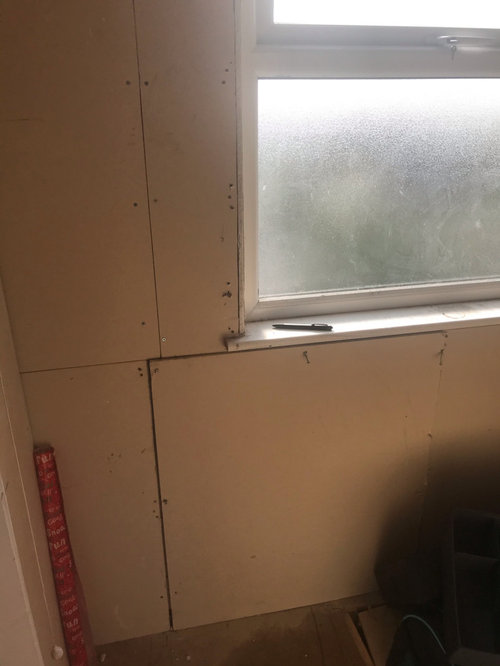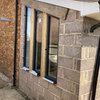en-suite odd sink area
Vicky Pow
2 years ago
Hi everyone, I’m fitting an en-suite to an existing loft conversion. The empty room for the en-suite is already done but used for storage. It’s a small space with the corner cut off to fit the door. As such we are limited in how we configure the room. Our only option for the sink is close to the door, underneath the window. I’m worried it’s going to look wonky and off centre!
I was thinking a vessel sink on oak worktop or something up cycled rather than a new cabinet or pedestal. Is there anything clever I can do to make the sink area look less odd on the eye?
Changing the window isn’t an option and this is the only space left after finding sensible places for the loo and shower.
Help please houzzers

Houzz uses cookies and similar technologies to personalise my experience, serve me relevant content, and improve Houzz products and services. By clicking ‘Accept’ I agree to this, as further described in the Houzz Cookie Policy. I can reject non-essential cookies by clicking ‘Manage Preferences’.





Daisy England
Vicky PowOriginal Author
Related Discussions
En-suite advice please :-)
Q
En-Suite sizing/layout help
Q
master bedroom and en-suite over garage
Q
Shower room / en-suite without a toilet?
Q
Vicky PowOriginal Author
User
User
Vicky PowOriginal Author
tab darcy
Vicky PowOriginal Author
Vicky PowOriginal Author
Vicky PowOriginal Author