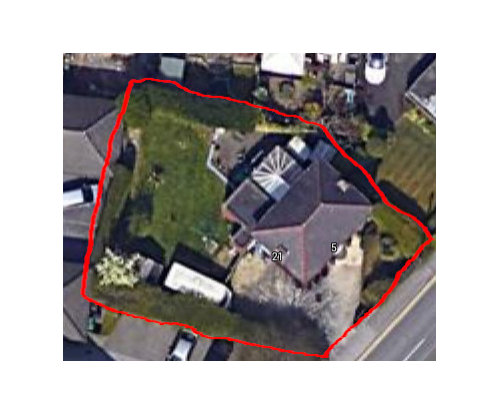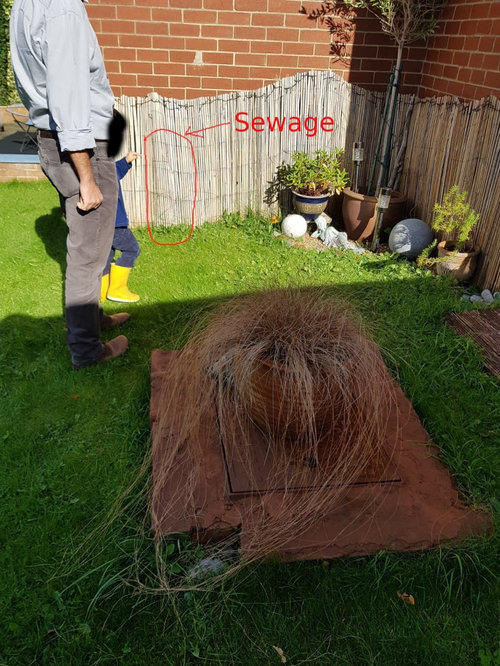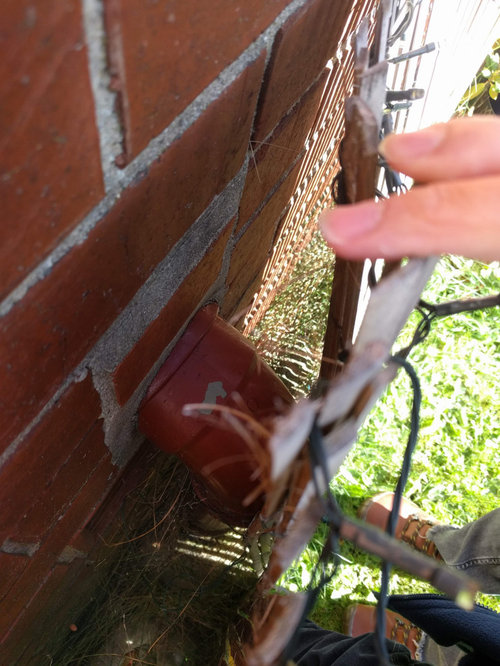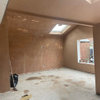Realism of first time renovators?
We are considering buying a detached property for our growing family - there's currently three of us with one more hopefully on the way soon. We have found a three bedroom house which is full of character - but the layout simply doesn't work for us and everything is in need of renewal. Our basic problem is that the downstairs bathroom, kitchen and conservatory don't seem to be in the right place - the downstairs bathroom seems to take up the prime position overlooking the garden! We want something light (e.g. skylights) where the kitchen-diner opens out onto the garden (e.g. either bifold doors or at least a good view of it). Ideally another bedroom would be great too, but we realise we might not be able to afford that now (we could also turn the sitting room into a guest bedroom). We have about £150,000 to play with, but that needs to factor in a new kitchen and toilet too.
We have two possible ideas that would hopefully fit in the £150K budget:
Idea 1:

Swap the kitchen and the ground floor bathroom, demolishing the conservatory and building an extension in its space. If our budget allows a part two-story extension, then it would be great to have a new bedroom on the first floor.
NB - Position of boiler also shown in kitchen, hopefully this can remain in place to reduce costs.
Idea 2:

Also involves demolishing the conservatory and uninstalling the ground floor bathroom, but the extension is wider to make space for a new bathroom and the kitchen remains in the same place. Again if the budget allows, it would be nice to have a new bedroom on the first floor.
Either way we would definitely contract an architect; but would appreciate any thoughts on our plans (especially realism of budget and practicalities). We do not have planning permission - but hope it would be forthcoming given that it is at the back of the property. Not sure if relevant but we are a fan of 'modern' looking extensions (e.g. wood or metal cladding), but clearly will go for whatever works...
Other photos:
Aerial photo with plot outline in red (the two white objects to the north-east of the conservatory are sheds):

Back of property (wall closest to camera is downstairs bathroom):

Drain and sewage pipe servicing the bathroom (we assume):

Close up of above sewage pipe:

Kitchen:

Conservatory:

Downstairs bathroom:

Front of house:






Jonathan
pencilskylineOriginal Author
Related Discussions
First Home Renovation Project. Help!
Q
Bathroom renovation in first home
Q
Downstairs renovation idea (first-time buyers)
Q
First time buyers renovation advice
Q