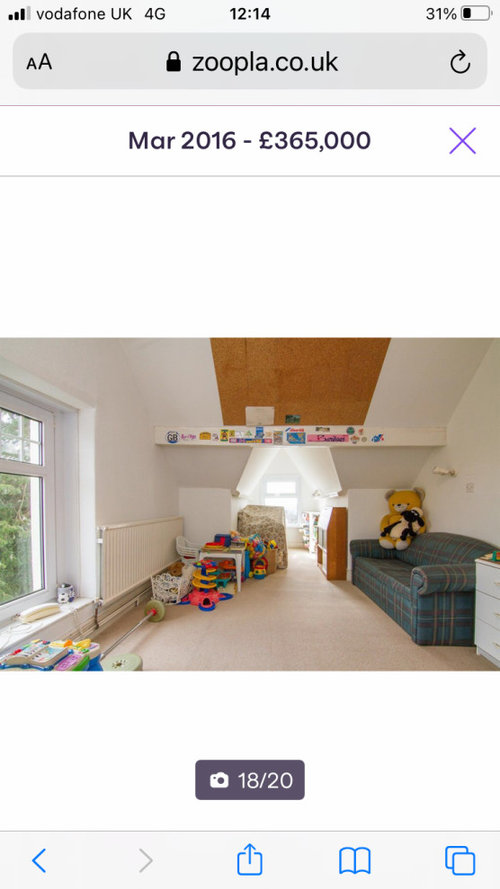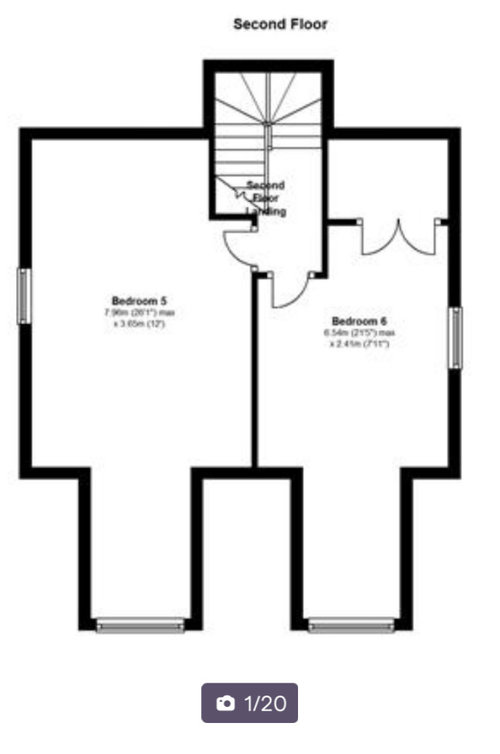Layout and ideas for awkward attic office
shagufta khan
2 years ago
Hi all!
I am really hoping that this forum will help me with a design dilemna!
I am currently sketching ideas for an office room within my attic room.
The room is a slightly awkward shape due to sloped room and built in storage cupboard.
I am planning on using a Capenter to commission bespoke cabinetry- however I am fully stuck as not really sure where to start.
Can anyone at all help or suggest layouts to guide me? (Any guidance at all would really help!)
I need a desk to fit two monitors and at least one cupboard where I can hide a printer inside.
Ideally if I had the space I would love a small integrated fridge and possibly small tv. Although these are not essential but just extras if possible!
the radiator in the photo is also being moved to upright radiator behind the door!
bedroom 6 in the floor plan will be the office!


I’m looking forward to seeing any suggestions anyone may have as I am really not sure where to start!
Houzz uses cookies and similar technologies to personalise my experience, serve me relevant content, and improve Houzz products and services. By clicking ‘Accept’ I agree to this, as further described in the Houzz Cookie Policy. I can reject non-essential cookies by clicking ‘Manage Preferences’.





Sean Symington Design
shagufta khanOriginal Author
Related Discussions
Awkward space - help us choose new seating & layout!
Q
Ideas needed please for bungalow layout
Q
Awkward room layout for shared kids bedroom
Q
HELP.. (pls) layout for awkward shaped room
Q
OnePlan
Studio Heim