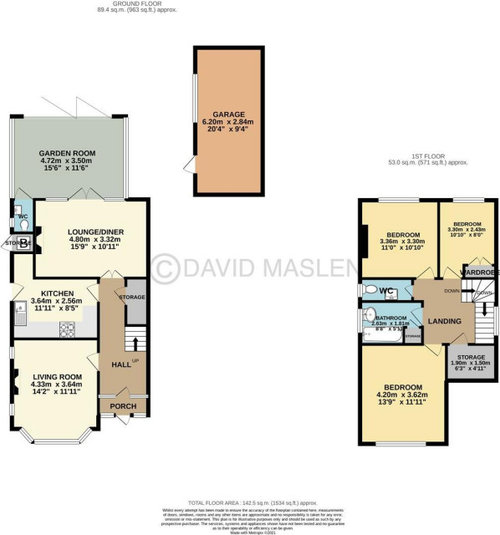Advice on how to extend to increase value of a detached home
Bendy Co.
2 years ago
last modified: 2 years ago
I really need some advice how to extend to increase the value of this detached home. We have discussed a few plans:
1. Plan 1: Make a loft extension to build one more bedroom and one more bathroom.
2. Plan 2: Make a side extension. I prefer this plan as it will make the house larger (at the moment I think it is rather narrow). The disadvantages are the limited width for extension to be 2m (6.6ft) and that it will cover up the garage at the back of the house.
3. Plan 3: Open plan renovation for the kitchen-diner area. I would like to smash down the wall between the kitchen and diner to make it open plan. However, as the area is narrow and long rather than wide, I do not know where to position the kitchen. Any floorplan for open plan kitchen/diner for narrow and long area would be appreciated.
I do not know which plan combination would be most appropriate and give me best value.
Many thanks for your help.


Houzz uses cookies and similar technologies to personalise my experience, serve me relevant content, and improve Houzz products and services. By clicking ‘Accept’ I agree to this, as further described in the Houzz Cookie Policy. I can reject non-essential cookies by clicking ‘Manage Preferences’.





i-architect
Bendy Co.Original Author
Related Discussions
Reconfiguration of 1930's detached house
Q
Top Five Unique Ways of Increasing Your House Price
Q
advice on how to best use the existing extension instead of extending
Q
Ideas for Elevation of a Semi Detached 1960s house
Q
OnePlan