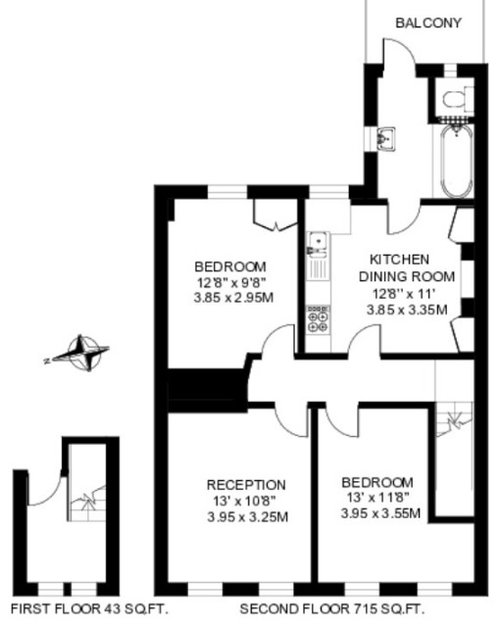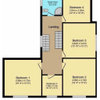New layout ideas - kitchen through to bathroom
Faye C
2 years ago
Hi there,
I’m buying this house and would love some help with layout ideas. It’s a Victorian terrace with kitchen through to bathroom and then to balcony. I had a few thoughts on how to improve the layout - would love anymore ideas / thoughts.
From (I imagine) simplest to most faff:
Make the bathroom more of a utility vibe. Keep the bath and toilet (toilet is boxed off in a little room of its own anyway). Put the washing machine in there and add units for a sink etc.
1.5 - Eventually an en suite shower room in the alcove in bedroom 2
Effectively swap bathroom and kitchen. Eg bathroom on wall where units currently are and separate with a wall. Knock through the current bathroom wall and have a long kitchen through to balcony.
Finally - there is an old original cast iron stove in the fireplace in the current kitchen which I’m keen to remove. Any ideas how much that would cost / how tough a job that is?
(The flat next door is more or less identical but has put a kitchen in the current bathroom, made the current kitchen the living room, and turned bedroom 2 into a bathroom / utility)
Main reason for not loving the current layout is not wanting to walk through the kitchen in a towel!
Thanks!



Houzz uses cookies and similar technologies to personalise my experience, serve me relevant content, and improve Houzz products and services. By clicking ‘Accept’ I agree to this, as further described in the Houzz Cookie Policy. I can reject non-essential cookies by clicking ‘Manage Preferences’.






User
Jonathan
Related Discussions
Bathroom layout ideas please
Q
Bathroom layout ideas with staircase
Q
What do you think of this new bathroom layout?
Q
Layout - Too weird to add a bathroom to living room or kitchen/diner?
Q
Wumi
Arlette B