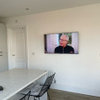Can't work out kitchen layout, help please.
Dave
2 years ago
Featured Answer
Sort by:Oldest
Comments (8)
Sarah U-S
2 years agoDave
2 years agoRelated Discussions
Can't decide kitchen floor tiles, help please!
Comments (11)I APPRECIATE YOUR DESIGN DILEMMA. THE TILES YOU ARE CONSIDERING ARE REALLY PRETTY. I ALSO LOVE THE LOOK YOU HAVE BEEN CREATING. YOUR KITCHEN SOUNDS LIKE A FIRED EARTH STYLE KITCHEN, CLASSY. I HAVE CONSIDERED THE ABOVE ADVICE WHICH MAKES SENSE FOR DIFFERENT REASONS. I WOULD SAY THAT IF YOUR NOT PLANNING TO MOVE ITS SO IMPORTANT THAT YOU CHOOSE A FLOOR THAT YOU LOVE. I HAVE LEARN'T BY MY MISTAKES. I ONCE HAD THE SAME DILEMMA AND WAS PLANNING TO MOVE AFTER MY SHAKER KITCHEN REMODEL. I WENT FOR TRAVERTINE FLOOR AS I THOUGHT IT WOULD SELL QUICKER. I DID THE FLOOR AND NEVER MOVED, SON MOVED BACK HOME WITH HIS FAMILY. I THEN LIVED IN THE PROPERTY FOR A FEW YEARS AND HAD MAJOR REGRET ABOUT NOT GOING FOR MY GUT INSTINCT ON FLOOR. I THINK THE FLOOR WILL LOOK SENSATIONAL. IT WILL BE STUNNING WITH THE COLOUR OF YOUR UNITS. JUST WARM UP WITH ACCESSORIES, COPPER PANS AND ACCESSORIES ARE VERY TRENDY RIGHT NOW. KEEP THE WALLS LIGHT. YOUR LOOK WILL BE TIMELESS. GOOD LUCK....See Morekitchen layout help please!
Comments (18)I concur with Karen @ OnePlan - You really need a professional on the case - ( not me, one that specialises in this specific area ) The table and chairs up by the door on the left at the top will not fit. An average round table is 110-120cm across and the gap is only 140 x 98 - You don't really have room for the table yet alone adding chairs in. I realised whilst allegedly sleeping that I'd made an error on the depth of the recess by the far door - it would not be 630mm it would be 870cm ( the alcoves being 27cm not mm ) As that would be a nice deep recess, i'd consider re-homing said cookbooks to shelving in that area above a tea making station with the kettle, toaster etc. Just as a suggestion - if you're really keen to keep the dresser:- Maybe it could be 'amended' by a carpenter to fit the 140 gap toward the far end? Then you're not sacrificing space needed by keeping it....See MoreCan anyone help me with reconfiguring my home /kitchen layout please!!
Comments (13)Whilst I understand the constraints of budget I think you are approaching the planning wrong. I think the way to do this is to decide on the layout that works best and then work out what you can afford to do now- perhaps you can make economies on purchases such as the kitchen cabinets to get a better Gliw in your home. An architectural designer or a concept planner are worth considering to help with this- they would also help you visualise the finished space too. If this were my house I would be thinking the entrance wasn’t big enough for the size of house and I would be concerned about privacy of the bedrooms at the front, I also don’t like the current kitchen being some distance from a window and being a heavy traffic area. Although I can’t see the layout properly I think I have got the sizes about right to show how I would do it. I have moved the front door to the middle of the house, shown a vaulted hall with stairs to two big upstairs spaces, shown the living space as completely open plan but with the option of using one of the downstairs bedrooms or one of the upstairs rooms as an extra living room. In my opinion there are often houses with long narrow extensions across the back that should have been better considered as invariably people need bigger spaces rather than more small rooms and retrospectively opening up the original house into this space is more difficult that building in the steels originally. So my plan doesn’t change any of the external walls of the original property but a couple of internal brick walls have been removed. I have just shown what is commercial and probably wouldn’t cost the earth but a designer would spend time trying to better understand your needs....See MoreHelp please. I just can’t figure out where to position downlights
Comments (9)I would consider having something other than downlights - either in addition to them or instead of - in the dining/living area Downlights especially LEDs can be an unforgiving light and don't provide any options. In my kitchen I have LED downlights, however, I have dimmable halogens in the dining bit, with a pair of wall lights, which make it feel warmer, cosier and more relaxing. I would have liked a pendant light fitting but the downlights were already there and we didn't want to go to the bother of redoing the ceiling. I would agree with Jonathan on under cupboard lighting - don't underestimate how much light you need in a kitchen and utility room. We have under cupboard lights and also in-cupboard lighting in the glass fronted wall cabinets. We have 18 downlights in the kitchen part (roughly 4.5m x 5.5m) of our kitchen/diner on two different switches (the diner bit is on a third switch/dimmer and wall lights on a fourth ) which proves most useful. Our utility is a separate room approx 3.5M x 3.5m and we have 6 downlights in there. Probably obvious, but don't have the downlights situated directly above the worktops/cabinets, if you have wall cupboards. Try to ensure you get full coverage of light over the room, to avoid dark patches, that can be aided by having tiltable downlights....See MoreThe Kitchen Lady UK
2 years agoWumi
2 years agoDave
2 years agorinked
2 years agorinked
2 years ago










Sarah U-S