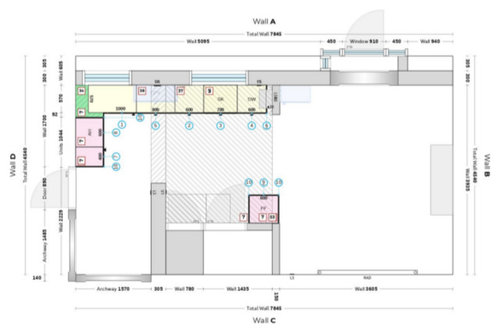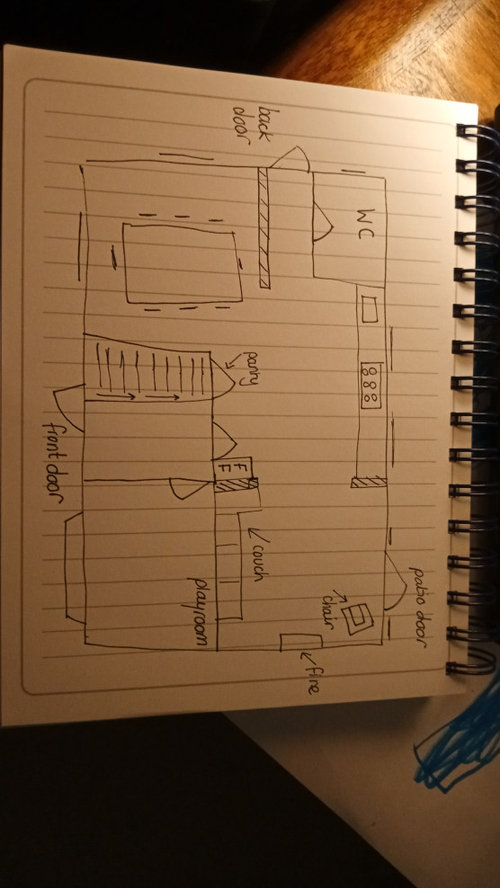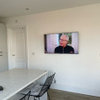Kitchen Living Rooms
Charlotte Harling
2 years ago
Hello all. We live in an extended 1930s semi, the stairs run through the middle of the house due to the way it was extended in the mid 80s, before open plan was so much of a thing! We are replacing the kitchen as it's starting to creak but I would love to try and get a breakfast bar in, even a small one. We are getting the kitchen from Wren (please no comments on that) but prior to that we did try a couple of independents and can't seem to get anyone with any inspiration for us beyond what we can think of ourselves and I've found myself coming up with all the ideas.
My question is, does anyone have a true living room kitchen set up? We have space for the dining table in an adjoining but openish plan and it works well for that. We can't realistically move the kitchen at the moment as we have an external soil pipe running down the back of the house, limited budget for smashing any more walls down and we are trying not to cause too much chaos or upheaval for renovations as life doesn't permit right now. I've attached my not-to-scale drawing of the downstairs layout, the scale drawing Wren have given us and the potential kitchen as a photo. Any input would be so appreciated.



Houzz uses cookies and similar technologies to personalise my experience, serve me relevant content, and improve Houzz products and services. By clicking ‘Accept’ I agree to this, as further described in the Houzz Cookie Policy. I can reject non-essential cookies by clicking ‘Manage Preferences’.






Avril
Related Discussions
Help! Ideas on how to furnish an open plan kitchen living room?
Q
Kitchen/Living room ideas needed!
Q
Should we remove wall to create open plan kitchen living room?
Q
Open plan kitchen/living room worthwhileness
Q