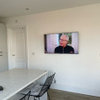Layout ideas please for extension kitchen diner
Tilly Webb
2 years ago
last modified: 2 years ago
Hi,
We're in the process of finalising architects drawings for a back extension in our 1930s semi which currently has an old shed/garage attached to the side, which will be demolished.
Our 'brief' is to create
We have been advised that to keep structural costs down we should retain as much of the existing external wall as possible, hence the very narrow utility space in the proposed plans.
I would be very grateful for your feedback about our proposed plans and if anyone has any ideas about how we could use the space differently/better.
Many thanks in advance!


Houzz uses cookies and similar technologies to personalise my experience, serve me relevant content, and improve Houzz products and services. By clicking ‘Accept’ I agree to this, as further described in the Houzz Cookie Policy. I can reject non-essential cookies by clicking ‘Manage Preferences’.






Londonfatcat
Tilly WebbOriginal Author
Related Discussions
Kitchen/diner extension layout suggestions
Q
Side return extension kitchen/diner layout
Q
Kitchen/diner extension layout
Q
ideas for our kitchen diner extension
Q
Jonathan
Tilly WebbOriginal Author