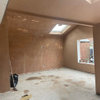Rate my floor plan
Caroline Dimond
2 years ago
Featured Answer
Sort by:Oldest
Comments (10)
Caroline Dimond
2 years agoRelated Discussions
Critique my floor plan
Comments (1)Nice layout just mirror your laundry over so you don't have the plumbing noise of the washing machine against the bedroom and then the linen cupboard will act as a noise buffer to the bedroom...See MoreNeed help with my floor plan!
Comments (2)It looks like the simplest thing to do would be just add one bedroom (so 2 bed one bath). Keep the current bedroom and reception as they are. Knock down between kitchen and bathroom to make a large kitchen diner. Leave a small courtyard to allow for light for the bedroom, then behind this build another bedroom and bathroom, order depending on soil pipe access, but it would be nice to have the bathroom between the bedrooms and master bedroom at the back overlooking garden if possible......See MoreFloor plan redesign ideas for G.F of my semi-detached Victorian home?
Comments (19)Hi Kate. We have three children under 8 so are in a similar position to you. If it was my house I would..... In response to your first question, a 33ft x 14ft open plan room would not necessarily be too big, but it would leave you without a downstairs utility or WC. As tamp75 has commented, a hallway is good for isolating noise to upstairs bedrooms, and you need somewhere for coats, bags, shoes etc. With three storeys, having the kitchen open to the hall may create problems with building regulations (fire safety). I'm not an expert in this area but it should be considered. 2. I would definitely reposition the cloakroom. It looks like the drainage to your house will be on the right hand side of the plan, so I would not put the WC under the stairs. Something like Jonathan's second suggestion would work well. 3. I would create a utility room, but only a small one. Large enough to hold a washing machine and tumble drier (stacked to save space), sink and some storage. If you can get hold of a copy of George Clarke's Home Bible he has a whole chapter devoted to utility rooms - it is well worth a read. 4. I would reconfigure the property in a similar manner to Jonathan's second suggestion. The only minor changes would be to move shorten the hall slightly by bringing the entrance to the kitchen level with the stairs, and possibly reconfigure the area for utility/WC/cloaks. I recommend retaining the first floor living room as it stops the house feeling too 'top heavy' and could be a really good family space. 5. It's hard to answer this without knowing more about you. I think it might be possible to have a kitchen, seating area and dining area but I suspect that you might have to make some compromises. You have the potential to create two lounges elsewhere in the house, so I would compromise on the seating area. Given the scale of this project I would take my time to consider all of the options. I think it is definitely worth spending a few £100s on a concept planner as they could save you £1000s in the long run. Good luck....See Morerate my kitchen layout
Comments (12)Could do with some elevations so we can see what units are what. But what i can see i'd consider having the 2 built under ovens next to each other with the hob over the top, then having large drawer units on both sides. Then on the sink side i see you have lots of appliances, these will need support panels between them which i think breaks up the flow of the doors, the sink you want to have a bin inside and towel rail, i think undersink bins are to small and i'd have a dedicated base unit so you can have different types of waste sorted inside. Looks like you have a drawer unit in the corner with the corner depth at 600, depending on the door handles you might need to make the corner depth bigger. Can't tell if you've allowed for any panels beside towers and base units....See MoreJonathan
2 years agoCaroline Dimond
2 years agoCaroline Dimond
2 years agokatlucy
2 years agokatlucy
2 years agoKatherine
2 years agoCaroline Dimond
2 years ago






katlucy