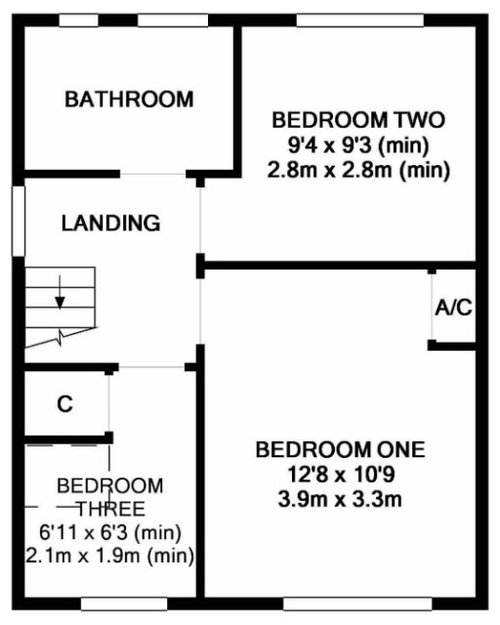Layout/Renovation Ideas for semi-detached
Kim NK
2 years ago
Hi all, we are hopefully moving into our new house soon, a semi detached and have been planning to make changes,after living in there for a little while. We want to have an open kitchen/dining room and do an extension to make room for a utility, additional toilet and a playroom (that can double as a room for guests to stay).
There is enough space to go out to the left about 2m leaving side access (but need to measure this when we move) and the garden is big so not worried about losing space.
Just looking for ideas on how we can best achieve this
Thank you!!


Houzz uses cookies and similar technologies to personalise my experience, serve me relevant content, and improve Houzz products and services. By clicking ‘Accept’ I agree to this, as further described in the Houzz Cookie Policy. I can reject non-essential cookies by clicking ‘Manage Preferences’.






Kim NKOriginal Author
SBS Homes
Related Discussions
Offer accepted! 1898 Semi detached needing total renovation - help! :)
Q
Extension ideas on semi-detached bungalow
Q
Looking for layout experience for a big Vic/Edw semi Renovation
Q
Advice for Ground Floor Extension on semi-detached 1930s
Q
The Living House