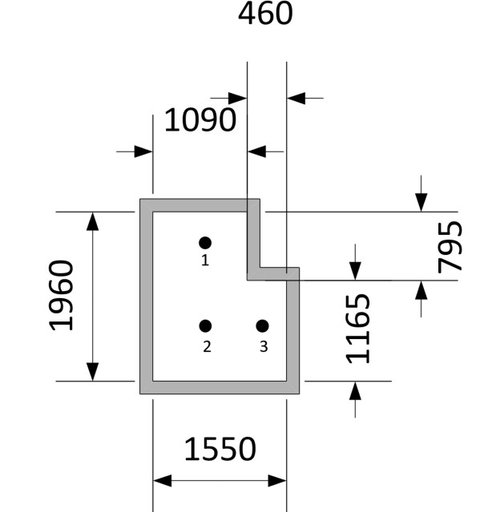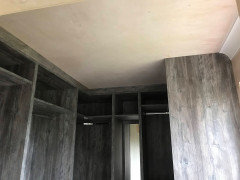Dressing room Spotlight placement
J B
last year
Featured Answer
Sort by:Oldest
Comments (6)
CWD
last yearkatlucy
last yearRelated Discussions
Bed placement
Comments (1)It doesn't look bad if it's dressed well it just doesn't flow as well as if it was centred with a bedside table either side. Symmetry tends to help a room flow...See MorePOLL: Favourite bed placement?
Comments (23)European houses don't appear to be designed on Feng shui guidelines therefore must be quite difficult to place items in such spaces unless one is lucky to accidentally have spaces that coincide with Feng Shui principles. Guess houses need to be designed with these principles in construction and then interior placement naturally follows through from concept to finish....See MoreExtension dilemma: Larger dressing room or ensuite bathroom?
Comments (5)Thanks Jonathan, appreciate the comments and suggestions. Indeed we had initially wanted to convert two of the bedrooms on the first floor into a larger master bedroom suite with dressing room and ensuite. But felt the loss of the middle bedroom would be too much, and the 3rd bedroom on the first floor is tiny. It probably wasn’t clear in my original post, but our plan is to add a new rear extension on the loft floor (directly above the tiny 3rd bedroom and bathroom on the first floor), so the overall floor space will increase. The intention for the new rear extension will be to become a flowing extension of the current loft bedroom, and be either a bathroom or dressing room, together with a roof terrace. I attach a partial floorplan of one of the neighbouring properties who have already done a similar extension...but without the terrace which I have crudely added in! Our dilemma is whether the new room should be either a dressing room or large bathroom? I am inching towards a dressing room as any future owner could convert it into a standard bedroom fairly easily (and would retain the en suite in the current loft bedroom) if and when we come to sell. Thanks...See Morehelp with tile placement in ensuite
Comments (21)Thanks for everyone’s comments, good idea to go with safe tiles and keep up to date with more easily changed aspects of the bathroom! Was thinking about mixing the lighter grey or darker grey hexagon tile with a brick or chevron pattern as I think it looks really good, however struggling to decide where to put hex tiles and where to put chevron/brick. We are going to go with a straight edged shower seat which removes the need for mosaic tiles (which we weren’t keen on) but can’t decide which way round to do it! Am thinking one type of tile to the floor and shower floor, and another type of tile to the shower walls, seat and wall behind sink. Or should we tile seat the same as the floor? If going for grey/light tiles throughout, should floor be darker and walls be lighter? Should the brick/chevron tiles be roughly same size as hexagons or smaller/larger? We are definitely set on these hex tiles either white or grey - any suggestions for brick tiles to go with? Cheers Cheers...See MoreJ B
last yearJ B
last yearkatlucy
last year








katlucy