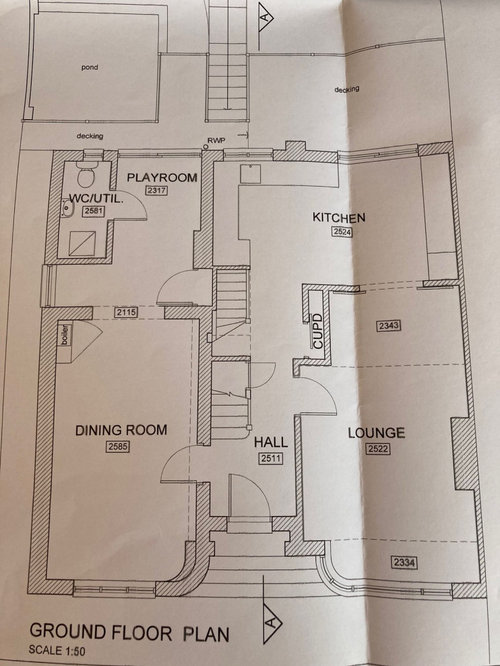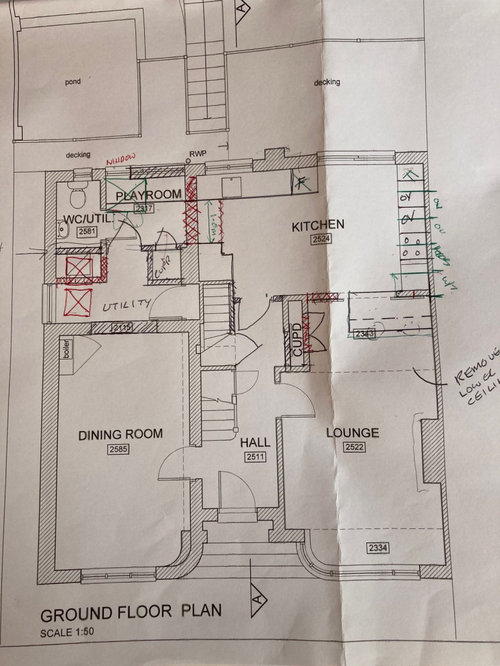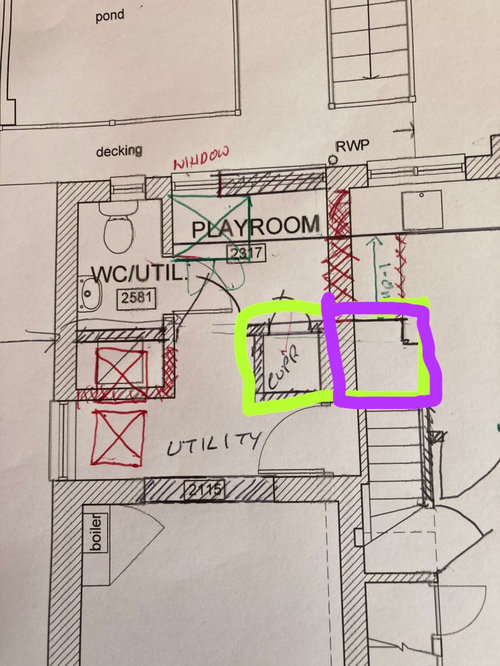Reconfiguration ideas?
pippamc
last year
We’re looking to reconfigure this space and would really appreciate opinions/ideas about our plans.
We’re struggling to locate the waste pipe so the WC will probably stay in that area. We want to create an L shape kitchen diner, (switching the current lounge and dining room over and closing off that new lounge space).
Our major concern is the utility/Wc/kitchen area at the end - will it be too cramped or a weird layout? We can’t move the purple marked cupboard because it provides headroom for basement stairs.



Houzz uses cookies and similar technologies to personalise my experience, serve me relevant content, and improve Houzz products and services. By clicking ‘Accept’ I agree to this, as further described in the Houzz Cookie Policy. I can reject non-essential cookies by clicking ‘Manage Preferences’.





Jonathan
pippamcOriginal Author
Related Discussions
Redesign/ reconfiguration ideas for 1900 2 bed semi
Q
Reconfiguration ideas to let light in and work better for a family
Q
Advice on small bathroom and where to put everything.
Q
reconfigure ground & first floor extension ideas
Q
Jonathan
cazSF
Jonathan