Architects Input Needed for 80's contemporary facelift!
I am looking to update this 1980s style contemporary home into something new/fresh. It screams 80s. Was thinking of tearing off the second floor and squaring off the home in the front (install a 3rd garage stall).
See below for my thoughts. I was thinking of tearing off the 2nd floor and moving the entire front wall of the home where the arrows are to line up (square off the front of the home) with the portion of the home sitting furtherest most to the front (the part circled). I would gain full first and second floor in the area of the home extended forward. As well as a third garage stall and a full second story of the front room in the right of the picture (angled ceiling) that is just first floor space now.

I was thinking of something similar to the home below but on the left hand side it would be different as I would extend the master bedroom above the 3rd garage still (on the front end of the home) as the master is currently above the garage.

What are your thoughts/ideas?
Below are pictures of the home currently.
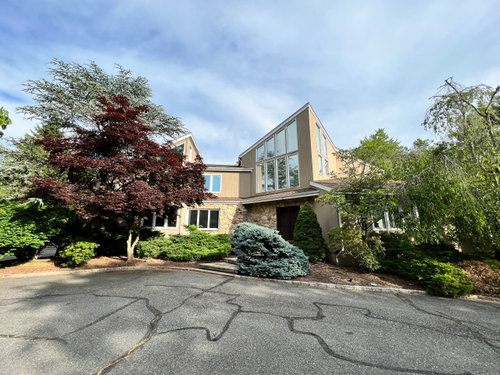
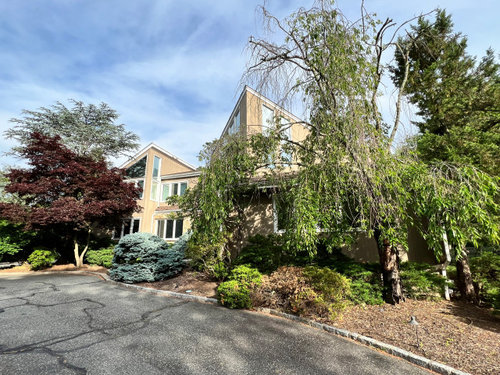
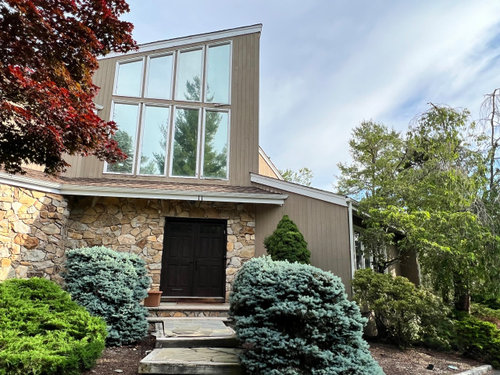
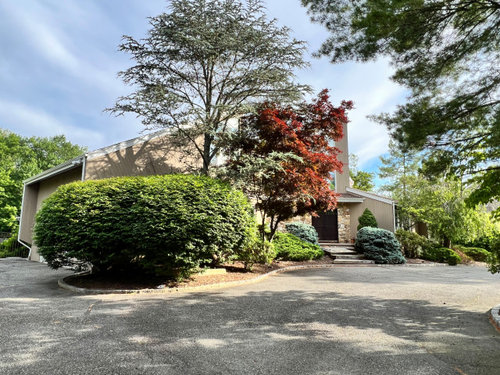
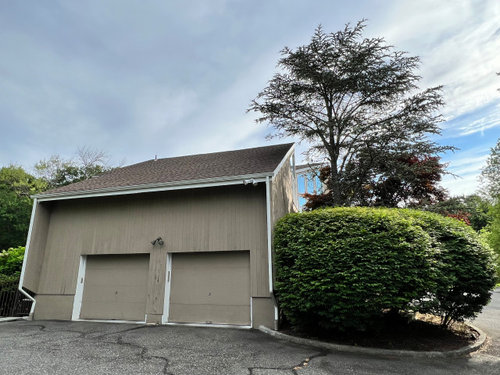

freedomplace1
bpath
Related Discussions
Need help with open plan kitche/living/dining layout...
Q
Extending and can't match bricks.. shall we render the whole lot!??
Q
Help needed to update 80s Bungalow
Q
Help! Advice wanted to change 1980s house exterior. Suggestions?
Q
cpartist
decoenthusiaste
cpartist
Mark Bischak, Architect
Jennifer K
User
bpath
dan1888
worthy
Jennifer K
M Riz
Mark Bischak, Architect
Mark Bischak, Architect
millworkman
HALLETT & Co.
Mark Bischak, Architect
M Riz
Mark Bischak, Architect
M Riz
bpath
Architectrunnerguy
WestCoast Hopeful
Virgil Carter Fine Art
Mark Bischak, Architect
builderguy2341Original Author
decoenthusiaste
Mark Bischak, Architect
decoenthusiaste
User
BLDG Workshop Inc.
User
BT
Mark Bischak, Architect
scout
Mark Bischak, Architect
Virgil Carter Fine Art
builderguy2341Original Author
jmm1837
WestCoast Hopeful
Mark Bischak, Architect
M Riz
M Riz