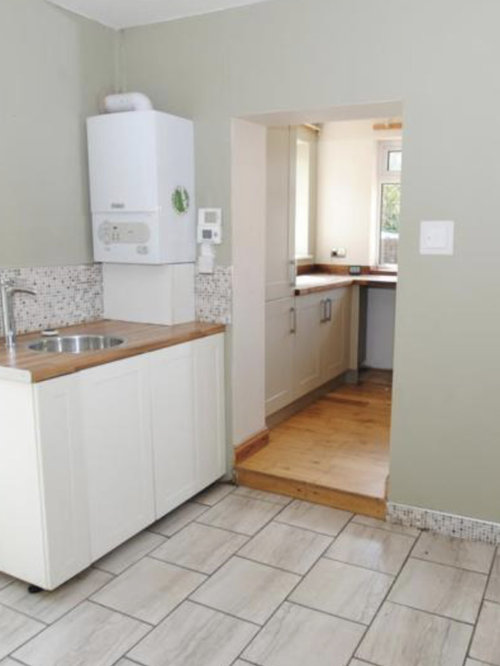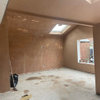Thinking of buying - but why is the floor raised in this extension?
Sean Strong
last year
Hi there! My wife and I are thinking of buying a house which already has a ground floor extension on the back. The current owners have gone for a bit of a strange layout and if we buy, we would like to reconfigure and open up the space some more for the kitchen/dining room.
The floor in the extension is raised up higher than the rest of the ground floor, and I'm wondering why this might be. If we are to make more of an open-plan living space then we would like the floor to be all at the same level.
Can anyone tell me if it is raised up because of the way they have opted to create the foundations when adding the extension? Or, has it simply been am unusual design decision? Most importantly, can it be lowered to the level of the rest of the ground floor, because it seems like raising the rst of the space would be a big job (as well as reducing room height).
Pictures are attached.
Thank you!
Sean




Houzz uses cookies and similar technologies to personalise my experience, serve me relevant content, and improve Houzz products and services. By clicking ‘Accept’ I agree to this, as further described in the Houzz Cookie Policy. I can reject non-essential cookies by clicking ‘Manage Preferences’.





tim_baker921
Chris Morgan-Jones
Related Discussions
Small Terraced House Ground Floor Extension Dilemma
Q
At the beginning - ground floor extension!
Q
Thinking of buying a Grade II Listed House but......
Q
was thinking of Iroko worktop in new north facing kitchen extension.
Q
Sean StrongOriginal Author
The Baked Tile Company
pjdklm
Jonathan
Sean StrongOriginal Author
Sean StrongOriginal Author