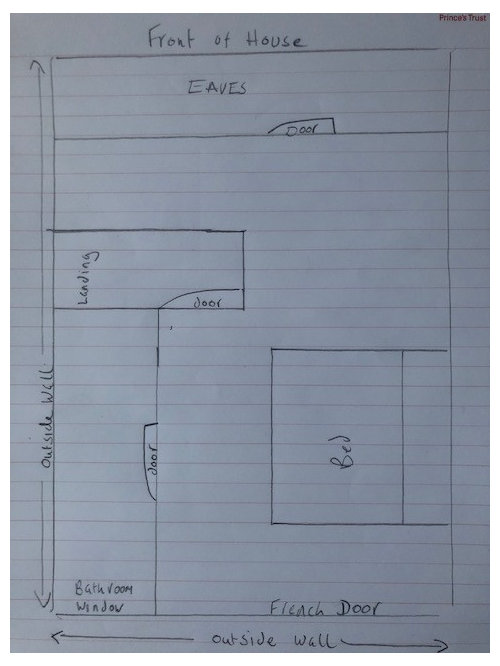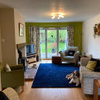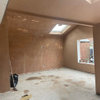loft conversion electrics and plumbing
Maria Mora-Blanco
last year
I have drawn a rough outline of my new loft conversion. I have no idea where I should put the plug sockets and light switches apart from the obvious 2 by the bed. The radiator placement is also confusing as there is only one - what would give me enough heat and where should it go?
I would also like advice on where to have the sanitary wear - Shower, sink, bidet and toilet (bidet may or may not be needed but all are floor standing and I need a radiator. Bathroom is approx 10 by 4.5 feet. I can plan it on paper but have no concept of the space needed round the sanitary wear or what should be next to what. There is space under the bathroom window.
Thank you everyone.

Houzz uses cookies and similar technologies to personalise my experience, serve me relevant content, and improve Houzz products and services. By clicking ‘Accept’ I agree to this, as further described in the Houzz Cookie Policy. I can reject non-essential cookies by clicking ‘Manage Preferences’.





siobhanmcgee90
Related Discussions
Loft conversion with Steel trusses
Q
moving bathrooms and loft conversion? - North East England
Q
Loft conversion plan, what can be done?
Q
Loft conversion & Kitchen extension Newbie!
Q