North-facing Kitchen Design Help
Hi everyone. Just after some advice as we have been going round and round in circles with our kitchen design. I have attached photos of our kitchen at present and here is a little background:
- Moved in 3 years ago and have lived with the kitchen for a bit too long!
- Flagstone floor which we will get restored (with a matt finish).
- Stove dating from 1790 when the property was built (a detached property with six flats). Obviously keeping this but it has made the design process a little tricky as essentially lose an entire wall.
- Kitchen is north facing and therefore gets absolutely no sunlight. Will have a window seat with storage underneath.
We want to make the most of the wall space we have available but not use the portion of the wall where we currently have the sink in order to free up as much useable floor space for a table by the window, and to make the most of the high ceilings (2.8m). Hence the arrival at an L-shaped kitchen, with wall units right up to the ceiling. We are on a tight budget and therefore will be using IKEA, but we will be installing a Minerva worktop.
I have attached images showing our existing layout, and proposed plans and elevations, and also a zoom in on the axonometric and the following questions are linked to the numbers marked:
1. Need a cover panel here but IKEA cover panels have a max height of 240cm – we need 260cm so there will be a join ideally in line with the wall cabinets – any alternative solution to this?
2. 400mm height wall units – proposing to have these opening vertically – good/bad idea?
3. Corner is currently inaccessible with the drawers – trying to maximise drawer space over cupboard space – is this a good idea? Could reconfigure with 600mm drawers but thought a 400mm cupboard to access space in the corner would be unusable. Basically, is having more drawer space a better idea?
4. Extractor – gone for an integrated as wanted to have no break in wall units – good or bad idea?
5. Proposed a small shelf to the rear of the worktop which would be tiled as we are reducing the amount of worktop compared to the current, and wanted to maximise useable space for small items that would usually clutter up the worktop e.g condiments, kitchen roll, etc. Any thoughts on this? Anyone ever seen this, and if so, what depth/height would you suggest, and did it work/look good in reality?
6. Kitchen is 4.8m wide, and due the cabinet widths of IKEA, will always have about 150mm to fill along the width. Do you think where we have shown the filler panel is the most suitable location, or would it be better behind the oven (bearing in mind the wall units need something to attach to if we were to have the filler panel here)?
7. Worktop depth – as far as we’re aware, Minerva (with the integrated sink) only comes as 650mm deep. However, IKEA cover panels are max 600mm deep (needed for fridge and oven units), meaning our fitter would have to shave 50mm off the worktop. Is it doable for a good fitter?
8. Currently proposing this as open as only 200mm – would a 200mm pull-out cabinet be practical given the position in the corner?
We also have a few general questions:
- What colour of units would anyone recommend for a north facing kitchen, with a dark grey stone floor, and would you recommend matt or gloss? We have been going back and forward between green/grey (BODARP) or white, but is one too dark, and the other too stark? Would just be interesting to know what colours/finishes people would recommend based on experience.
- Microwave – integrated or not? Could replace the double oven with a single oven and combi microwave oven.
- Considering going for push open for all wall units – what are thoughts on this?
- Base units/appliances – would we be better with handles or grooves?
- Lighting – would warm or cool lighting work best in a north facing kitchen?
And finally, interesting to hear people’s thoughts in general please?
Thanks so much for taking the time to read this!

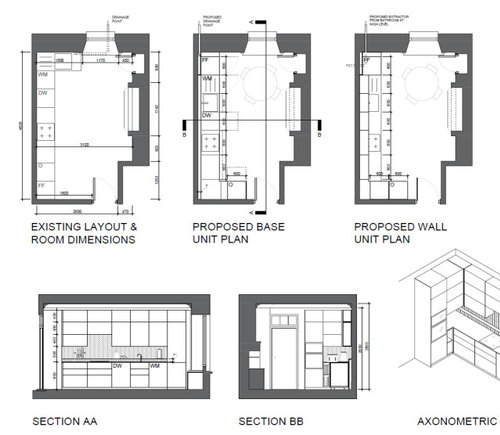
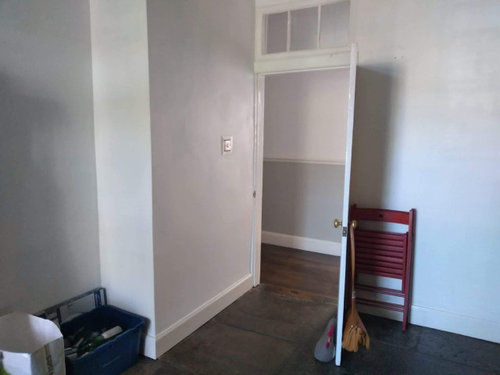
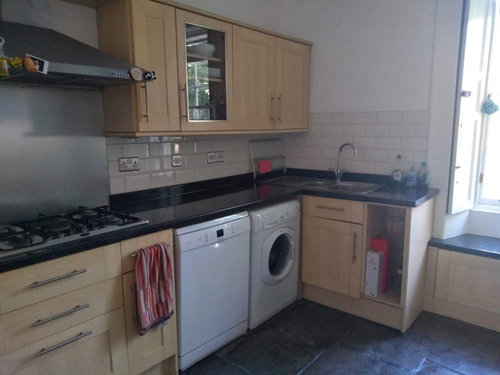

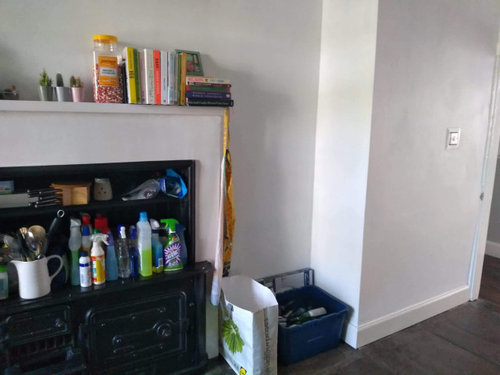
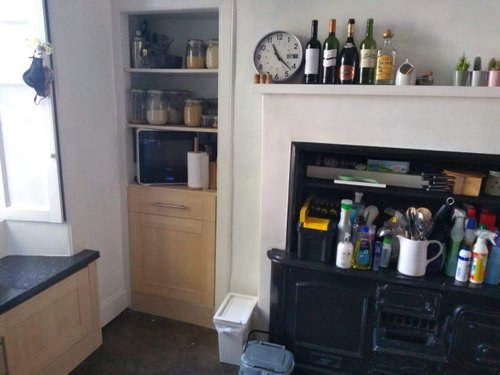


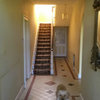
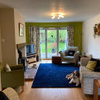

Juliet Docherty
Caldicot Kitchen & Bathroom Centre
Related Discussions
Colour for North facing kitchen
Q
What blue for my cabinet in north. Facing kitchen
Q
Help with kitchen colours/ design in north / north west facing room??!
Q
Lighting for north facing kitchen
Q
Jonathan
Kate FitzpatrickOriginal Author