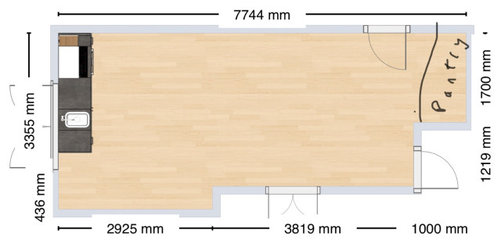kitchen layout dilemma
Bee O
last year
I’m struggle to decide the best layout for our kitchen and specifically where to locate the seating. I feel that once I decide this, I can work everything else around it.
I’ve decided where the pantry will be located. And I know I want a lot of work too space and sufficient but “not too busy” storage. Also want to build a pantry on the right. We’ll also have two tall freezers and one tall fridge (we cook a lot).
As we are adding a single storey 3m extension (section on the left), it will have a skylight so I’d like to put a sitting area there?
Would it make sense to have the seating where the sink is, by the window and then put the sink in an island?

Houzz uses cookies and similar technologies to personalise my experience, serve me relevant content, and improve Houzz products and services. By clicking ‘Accept’ I agree to this, as further described in the Houzz Cookie Policy. I can reject non-essential cookies by clicking ‘Manage Preferences’.






User
Bee OOriginal Author
Related Discussions
Kitchen/living layout dilemma - can I avoid open plan?
Q
Rear extension/kitchen layout dilemma
Q
Ground Floor Kitchen layout dilemma
Q
KITCHEN LAYOUT DILEMMA
Q
Bee OOriginal Author
Jonathan