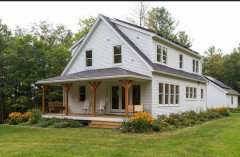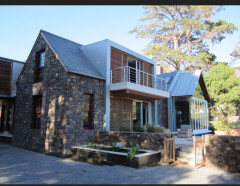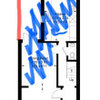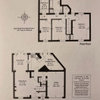Ideas for cottage conversion/configuration...
last year
Featured Answer
Sort by:Oldest
Comments (11)
- last year
- last year
Related Discussions
Alternative Fire Regs solution on Loft Conversion terraced cottage
Comments (13)If only was that easy. I am waiting for Building regs man to get back to me for meeting. Every option in the past been discussed via my builder whom I no personally . Unless Somethings been missed we have already put to him about external fire escape stairs, the fact that new back bedroom and loft will all have new windows that a person can get out of (sure I asked about fire escape ladder which was met with a "No not sufficient" ). Its a cottage so ceilings low hence height to evacuate from a 2nd or 3rd floor in event fire would not take long. I no its down to me to put all options to buildings regs he isnt giving anywhere here and obviously its not his job to come up with solutions.Perhaps when he next comes round now so much has been done and he can see for himself windows are escape route. For now its looking like he wont sign loft off as an official 3rd bedroom. If I have to accept that , so long as I got firedoors on all floors so be it. In long run I would obviously like it signed off. Alternatively not now as monies tight but ny architect suggested months back that I possibly get a private building regs inspector who may be a bit more giving on alternatives, it would mean though paying a 2nd time gor building regs....See MorePlayroom conversion ideas, anyone?
Comments (10)Hi Diana, I have a whole Pinterest board dedicated to playrooms--have you started one to begin to pull together a "concept" for the space? Do you want it to look boho/natural, more Scandi, more traditional, more colourful? What is the rest of your house like? Having a concept is an important starting point which will help people give you better suggestions. What sort of layouts and storage options do you find yourself constantly pinning? For kids rooms I think the biggest starting point is making sure you have enough storage for all the toys. Think about what toys you want to have in the playroom versus which will stay in bedrooms, and work around that. Maybe keep the older kids' more intricate/personal toys like Lego sets in their bedrooms, and keep only group activities like arts and crafts, puzzles, and DVDs etc in the playroom. When you have an idea how much stuff and what type you need to store in the room, then think about storage solutions that fit your needs. Your room has lots of lovely windows, so I'd be tempted to keep it light and airy. It could be fun to put a teepee or ceiling canopy in the corner where the blue Stuva units are, with lots of floor blankets, cushions, fairy lights, etc to make it cozy. And hang picture ledge shelves on the wall next to it display lots of books and art. A big area rug is a must. You can put all your Stuva units on the wall where the dining table currently is, and perhaps change the doors to something more neutral (like the black chalkboard doors they sell for these), or get smaller doors and leave some open shelving for display, and incorporate a bench piece for a desk in lieu of the big table. See the photo below from Pinterest for inspiration. One benefit of this configuration is that all the toys are confined to the wall you can't see from the glass doors & kitchen, so if things get messy in there it doesn't "spoil the view"! I'd be tempted to put a small sofa or armchairs on the wall next to the glass doors (where the wood bookcase is now). I've found that kids like sitting where they can see other parts of the house. That spot also takes advantage of the nice views of the garden. Or if your kids need more storage, then maybe a low level storage unit (ie Kallax 4x2) with nice rattan baskets and lots of art on the wall above. Just some ideas!...See MoreGarage conversion layout- Stuck for ideas!
Comments (7)Hi All, thank you very much for your help. Love the layout Jonathan, wouldn't work while my partners grandad is with us as he needs access to the garden through next to the (will be) bathroom, but great idea for the future!...See Moregarage conversion
Comments (6)You have lots of potential here. What is it that you want to achieve from the space? How will you use it, with your lifestyle etc? Do you want to keep a separate dining room? You mention extending the garage, how do you currently use this? You could consider converting the current dining room into a utility space, with access from the hall and garage. And you could open the space of the current kitchen and garage to make a large kitchen diner, keeping some of it for garage space (without extending the garage). Or as Jonathan has suggested, extending the garage forward gives a good amount of space too....See More- last year
- last year
- last yearlast modified: last year
- last year
- last year











Jonathan