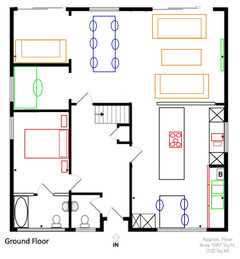Looking for Design advice - Kitchen Living Room and Downstairs Space
Preethi Pinto
11 months ago
Featured Answer
Sort by:Oldest
Comments (10)
Gulnar Interiors
11 months agoJikoni Interiors
11 months agoRelated Discussions
Need help with designing kitchen/dining/living room open living plan
Comments (10)Thank you for your response. We had plans pretty finalised until we found out that we can keep just that long wall into the large space as it is a load-bearing. There is an opportunity to put a door in though. I am attaching what it looked like with all the walls that we can now remove. We have also been tinkering with ideas which I am adding as well. I added some comments on the plans as well. What we want to have is a dining area with a large table that seats 8-10 people. We want enough space for two people to work and cook in the kitchen. Thus, we were thinking of an island or an L-shape workspace coming out. We'd like to have a utility room to have space for all the cleaning utensils. Washer and Dryer will be upstairs in a separate laundry room. The living room is nothing formal but an area to relax and watch TV. We'd like to have an L-shaped cough in there for a family of four (2 kids under the age of 10)....See MoreDownstairs Side and Rear Extension - Looking for some advice please
Comments (7)Hi. I have to agree and disagree with Jonathan on kitchen layout. Unfortunately, it is a common mistake to leave the layout as the last thing to consider. Your kitchen will be the center of your house, space between the dining area and living room. Your family and friends will spend most of the time rather around the kitchen table, chatting, having a drink, coffee, breakfast (add a lot of more) than around dining table or on the sofa. To properly establish the layout may be the most important choice you will have to make. How you cook, how you will move around the kitchen, how do you prepare meals and hundreds of more questions to be answered. Therefore the position of the fridge, what kind of extractor will you choose (island build in, ceiling extractor or maybe skylift by Faber) can be vital to rest of the works. Nicely pointed by Jonathan the position of the soil stack, another very important for layout and positioning of the sink. All those may be easily resolved if you ask for help professional designer who spends with your family couple of hours and helps you to make correct choices. I hope my post will make an impact and you will show us awesome pictures of your home next year. Good luck!...See MoreNew downstairs layout - kitchen, utility, open living area
Comments (8)Personally I think the fireplace is in the way. Because it leaves an area that seems to have no purpose. Furthermore when the hall wall is drawn in I think you will make the island about 90/100 deep so it would then be better to have it longer and again the chimney will be in the way. Given that you have a tv room right next door why not have this as the sitting area, put a bigger opening into this space with a sight line from the main hall and a good sized dining table in the kitchen. Since there is no dining table shown on this part of the plan I assume it is elsewhere- perhaps that area could be an additional sitting area instead. Separately you may decide not to put stools very close to the hob, an American style fridge is ugly and since you are planning such a big sociable space perhaps the desk area could be earmarked as a drinks area....See MoreDownstairs layout advice - adding downstairs toilet
Comments (6)I was thinking of 2 ideas for the position of your toilet... the green option is great as it’s out of the way, under the stairs but reduces the middle room and the toilet pipes are far... Or the blue option: reduces your kitchen, but great for the pipe just above. It depends on many things... Do you have children, in that case, they might need space to play/toys... Do you want 2 dinning areas? Ie: breakfast and middle room... I would personally change the window in the middle room, for a French door... and take the wall off as you mentioned. This would create a nice spacious dining room. I would use the breakfast room as a comfy snug to watch my garden grow while reading a book with a coffee!...See Morei-architect
11 months agotab darcy
11 months agoPreethi Pinto
11 months agoOnePlan
11 months agoPreethi Pinto
11 months agoThe Living House
11 months agoLondonfatcat
11 months ago








Preethi PintoOriginal Author