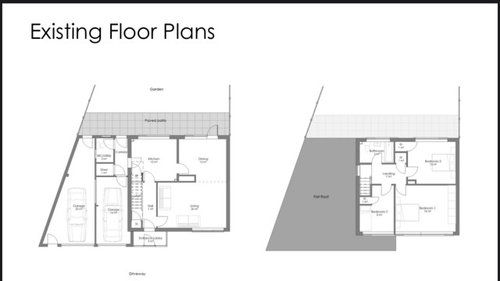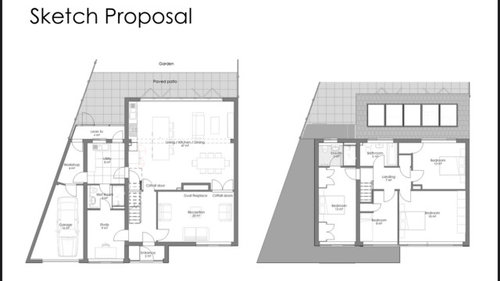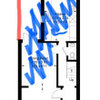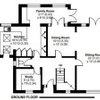1960 house extension - please help review architect plan
last year
Featured Answer
Sort by:Oldest
Comments (7)
- last year
Related Discussions
help with open plan layout 1960's house
Comments (20)thanks for the comments everyone, the bathroom is directly above the kitchen so no water utilties at the front of the house. I prefer the kitchen at the back of the house so i can just pop in and out of the garden with recycling, collecting herbs, keeping an eye on small children! A snug at the front is my preferred option as at night time curtains are drawn and it doesn't matter that it is overlooking a car in the drive etc as its dark. I have thought about knocking chimney wall down and bring back the hall wall to the stairs to this sketch configuration (please excuse the rough sketch!) I would like the extension glazed on 2 walls it wouldn't be big ( 2.5m out by 2m wide but I would have enough space to house all my appliances etc and if I went for a mirror splashback I could see what the kids are up to behind me! Also I like the idea of the sink/dishwasher being in the extension as used pans etc are not on show after meals. I also desperately need storage so floor to ceiling opp the kitchen would be ideal. Maybe the snug looks too snug, but i wanted to incorporate a play zone for the children. I have fallen in love with this extension, however our budget will not allow the amount of the glazing on show, but i think we could do something clever with the aluminium framed glazing etc....See MoreAdvice please! House purchase, extension and renovation
Comments (29)I'd agree with both angm47 & man about the house. Before we bought our current property, we were set on buying a house & had people in to give us quotes on work, etc but then discovered the property had mundic & we had to pull out. Fortunately, we hadn't spent anything. Where we are now, we had plans to extend but once we'd lived in it, our ideas changed. Although we've still extended, it's completely different to what we'd initially thought we'd do....See MoreHome layout dilema after plans approved for extension into barn
Comments (28)Hi Minnie, Thanks for this. You've had some serious thought into my predicament. There is a scale on the drawing but for you its approx 12m x 5.8 (external of the barn unit excluding 'link) but walls are quite thick. I do like your idea and think modern living, which i like tends to focus round a kitchen dining living space which doing what you say would achieve. I think I'm going to have to sketch up your ideas too and see which would practically be the better choice. We've probably spent most of our time obsessing over a really nice master, when actually you spend little time in it... well little time awake. so does it need to be so big. Id hoped to actually create a similar kitchen dining experience by removing the wall between the kitchen and living room to crate a bigger room. This would enable a small island and allow space for a dining table in the current front room and replacing the windows on the kitchen facing the garden with a more modern 'letterbox' picture postcard window to draw in the view. It was also my concern that creating this kitchen / dining in the barn would negate the need to use the original house as all family time would realistically be spend on the ground foor of the barn / bedrooms above. For what essentially is a compromise to what we had originally submitted to planning, i don't want to create anything that means the house becomes the subordinate or poorer relation to the new. It should flow and be part of the whole. I think if we went with the kitchen in barn (as awesome as it would be) wed just may as well not build the link and make a separate house minus your boot room of course. This would maximise our investment but I'm not a developer, Money is not the driver....See MoreAdvice on layout for 1960s renovation/extension
Comments (8)Thanks so much for your suggestions. Lots of things to consider. I hadn't even thought about closing off the main lounge and moving the door to make the room more practical and the big open plan family space at the rear is very appealing. We were definitely influenced by how much of an issue potential excavation at the rear of the property may be and most of our neighbours have extended to the front which gave us this idea. The main reason behind having the separate snug/study was to have somewhere besides the dining room table where we can work from home on an ongoing basis, but also potentially a retreat away from the main, open plan area of the house when young children become teenagers.... I have struggled to get any indication of how much any of this might cost. I understand that in the current climate this is extremely hard to predict but maybe I would be better going directly to builders to try to get a better idea? We have savings to put towards any build but also the option of additional borrowing on our existing mortgage if we want to go for something bigger. This is our family home for the forseeable future so definitely looking for the best long term solution. I have included the first floor plan as requested. When it comes to the soil pipe question, I am not 100% sure. It comes down the rear of the house and as far as I know, then heads towards the street. We don't need the garage for parking but would like to retain some storage. Thanks so much again!...See More- last year
- last year
- last year
- last year
- last year








H A