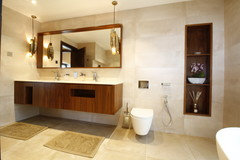Advice please! House purchase, extension and renovation
ajstracey
7 years ago
Featured Answer
Sort by:Oldest
Comments (29)
d & b
7 years agoRelated Discussions
House renovation - Advice on layout
Comments (21)This isn't intending to make much change up stairs. I would suggest (1) adding a wood and brick porch (2) move the kitchen to the back, creating a n open kitchen family space and put a formal living/ reception space at the front (3) depending on the ceiling height moving stairs on the side just after the toilet will make a mini u shape, which means the stairs will start with a landing by the end of the toilet and you might end up loosing what seems to be a master bathroom cause of the stairs height restriction ( someone will needd to visit the house and take measurements to get a full picture). The best option will be to have an extension of a minimum 1.5m; this will allow you to move the master to the back of the house with ensuite on the wall udjucent to the stairs. Another option you might want to consider is removing the downstairs toilet, put stairs about two metres or so from the front door and then put the toilet under the stairs. this will allow you to have the whole left side of the house to do whatever you want to do with. Good luck....See MoreFull house renovation & extension, Sheffield
Comments (4).Hi there! Looks like it's a lot of job need to be done and all works are progressing very well. Very best of luck. Please share the finished project with Houzz community....See MoreFirst House Renovation - Guidance Advice Needed Please
Comments (1)Budget- I notice you haven’t budgeted for the garden and I think you should. I also think that it will require careful management to ensure the £50k doesn’t disappear. Personally I think you should calculate the cost of everything you want to buy such as flooring and window treatments and light fittings and door furniture and the kitchen and bathroom. What’s left is your budget for a builder and I would bet there will only be £20k left after shopping. You can of course make economies by buying well- consider a used kitchen for instance. Structural survey- when you read a structural survey they don’t actually tell you what needs doing- they tend to point out warning signs and suggest additional investigation. A good builder may be able to give you the same information plus a costing. Two beds versus three- you should check your local market. Much housing stock has a downstairs bathroom- the key is about what sells for more- a three bed with a downstairs bathroom or a two bedroom with upstairs bathroom? Don’t forget that splitting one bedroom you might be able to have three bedrooms plus an upstairs bathroom too. You should check the ceiling tiles in the back room for asbestos- DIY testing kits are available online and there are specialist companies who can do it for you- perhaps it’s the sellers responsibility to assure you you won’t have a big bill for their removal. And whatever you decide best of luck...See MoreSide return extension/house renovation advice please!
Comments (7)Hi Tanya! You really need more information about where the drains currently run, what rights you have as well as those of your neighbours, if you are a leaseholder then there are likely to be additional restrictions in your leasehold contract to check out. It's quite unusual for planning permisison to be granted for a rear first floor balcony but your neighbours having one may help with there being a precedent established. There are lots of options as others have suggested - switching around the use of rooms at first floor, making the ground floor the kitchen, etc... so you're not short of possibilities. The key at this point is that you really need to dig a bit deeper into what you'll be allowed to do and what might limit you. Obviously budget can be a factor too, as well as figuring out what is going to be worth doing for you. Best wishes with your home redesign! Jane chartered architect, eco-home and conservation area specialist www.i-architect.co.uk Join Jane live on facebook for home design tips and expert Q&A. Midday Mondays: https://fb.me/e/fXBDxgZ3x...See Mored & b
7 years agoLUSSO
7 years agoArchitectureLIVE
7 years agoEquilibrando... Space Planning with Feng Shui
7 years agolast modified: 7 years agoajstracey thanked Equilibrando... Space Planning with Feng ShuiLTS
7 years agoLTS
7 years agoNicola Scannell Design and Property
7 years agoajstracey thanked Nicola Scannell Design and Propertyajstracey
7 years agoThe Classic Barn Company
7 years agoCroydon Window Company Ltd
7 years agohappybananza
7 years ago











Caisley