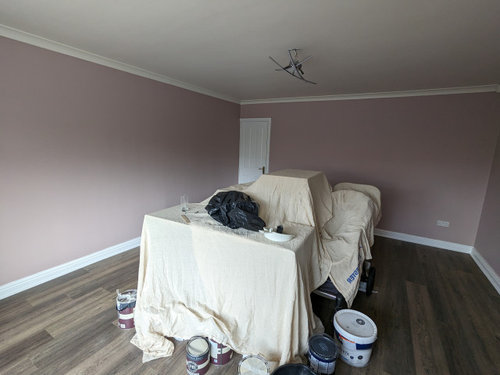We have quite a large living room, as well as a long living / dining room. The long living / dining is where we spend all our time, we have 2 toddlers and that's essentially the play room. We also have a separate kitchen which currently has no seating in, although we have the kitchen in our sights to redo soon!
We loved into this house in summer and we're still trying to find what works and how we want to use each room.
Any ideas for layout of this living room would be awesome. It's currently full of clutter so I've added a photo from when we painted the walls, and the image I made with some random idea we were thinking of for layout.
There's a nice bay window so a decent amount of light. There are two doors but we really only want to use one, which would be the one at the bottom right. This leads to the hallway. The door at the top of the photo goes through to a WC and kitchen and we don't need that door. We'll probably end up blocking it up.
Any comments, questions, designs or ideas would be really appreciated!


Sonia
Jonny WalmsleyOriginal Author
Related Discussions
Beautiful house but terrible lounge layout
Q
Lounge layout help / ideas
Q
Help please. Kitchen and lounge layout
Q
Design layout advice for a lounge leading into a ‘sunroom’.
Q
Jonny WalmsleyOriginal Author
The Living House