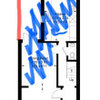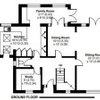Renovation, extension plan
7 months ago
last modified: 7 months ago
Featured Answer
Sort by:Oldest
Comments (8)
- 7 months ago
- 7 months ago
Related Discussions
London Townhouse - Contemporary Extension or Open Plan Renovation?
Comments (4)This is a hard one - all 3 are things I think are essential in a perfect home. I voted storage solutions because I just love to know all my things are in the right place and my home isn´t cluttered....See MoreIs the use of floor space efficient?
Comments (3)There are quite a few little wrinkles that I would want to iron out of this. Basically it’s a good start - but with a little bit more time spent on it, so much could be more balanced. If you were my clients I’d ideally want to spend time getting it absolutely right, to suit you and your family. This is your home, and a massive investment. It deserves a fine tune at this point - rather than half way through the build. If your technician isn’t up for fine tuning it - we would be! We have several levels of service, please feel free to click on my pro page if you want to see some of our work and read some client reviews. But I really do think this deserves a bit more than just a bit of time on a Houzz thread. ( although obviously that’s a great place to start)...See MoreRenovation and extension of Victorian terrace - need creative advice:)
Comments (10)Do you need to keep a downstairs bathroom, or are you happy to have only the en suite until the loft is done? (bearing in mind this may put buyers off if you end up selling before you do the loft). If you do then I agree with SpaceMaker’s idea of moving the bathroom to the dining room area if soil pipe allows. Or if soil pipe does not allow (eg if soil pipe runs back through the garden rather than under the house) then at least move the shower and sink, so as to leave only the loo carved off the kitchen. The dining room could divide into a bathroom and utility on the left hand side (using the under stairs space as well) and then a corridor through to the kitchen on the right. If you decide you don’t need the downstairs bathroom then you could have the same sort of division but make it a utility and study space. You will free up quite a lot of space if you take out the chimneybreasts - in your shoes and budget allowing I would keep the one at the front so you can have a nice fireplace/woodburner as a lounge focal point, but then take out the others. Certainly a side return extension, with glassed over side roof and glazed doors to the garden at the end, would have a big impact on the size and feel. Rooflights are cheaper than a full glass roof and have the benefit of being openable for ventilation in the summer....See MoreRenovations/Extension help ideas and suggestions!
Comments (4)I presume there should be a photo over the top of the one I can see. It’s blank. What should it have in there?...See More- 7 months ago
- 7 months ago
- 7 months ago
- 7 months ago







Isla Cherry