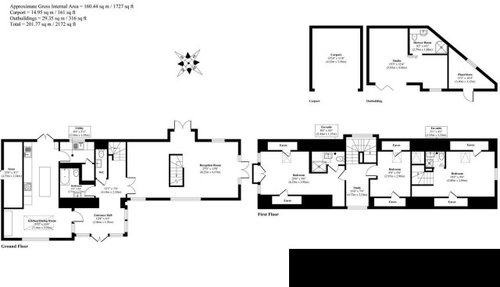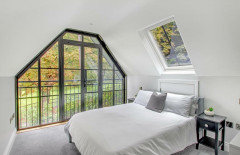Mission Impossible?
7 months ago
last modified: 7 months ago
Featured Answer
Sort by:Oldest
Comments (8)
- 7 months ago
- 7 months agolast modified: 7 months ago
Related Discussions
How do you like your tea?
Comments (31)Hello Tom, I like it green! I never drink tea in the morning, I have coffee until midday, then I switch to tea. Coffee is then forgotten until after dinner if I have an espresso. Mostly I don't. I like green tea with a bit of flavouring- not sure it needs to be salted caramel though?! Twining's latest foray into flavoured green teas! .. I do though love a traditional cup of Earl Grey, Lady Grey, Afternoon Earl Grey, Rose, basically all the floral black teas and I do have them with milk! Also a Vanilla (black) tea at bedtime is nice.. In refined society it was the done thing to add the milk afterwards.. Given that good china was present... It became the norm to later add the milk before because lesser quality china was prone to cracking due to the heat.. people still argue over this though... Also some teas contain more caffeine than coffee and also depending on the leaves and brewing technique, tea can keep you awake if you drink it at night..If no Earl Grey or EG variety then Assam nice and robust- I don't do PG or anything that might turn orange.. Apparently though we Brits or those here in the UK according to recent findings are falling out of love with tea and are drinking herbal brews and green and fruit teas. I read this the other day. As much as I do like my green tea, and I am a new convert in the last year or so.. I still say you can't beat a proper afternoon tea with cakes, egg and cress and cucumber sandwiches and a decent pot and china cups with (saucers which stay on the table unless we are standing!) ... Little lavender or rose biccy or two(enty)! : ))...See MoreKitchen Reno after years of planning
Comments (775)Thanks lovely. We expected it at some point but for half the amount of flats. it seems nigh on impossible for a council to refuse under Permitted Development Rights, have only found a couple of cases. It means that the flats are way below the Nationally Described Space Standards (which gives minimum square footage etc based on dwelling, occupancy), have little parking and a few have no windows at all whereas a number only have one window into the kitchen/living area. Annoyingly the owner was Chairman of his parish council and sat on the DC planning team and objected to so many developments that affected him or his village..... Rant over, sorry! oh it was the mosaic company, I think they're also called zellige tiles. I'm guessing that's where you got yours too as the colours were numbered and I remembered your black tile number...See MoreApril challenge, sat 4th: wallpaper
Comments (23)😂 you may as well take advantage of it and chill! would you consider turning it into a footstool? Maybe with a cushion as deep as the side and keep the wooden sides exposed so it just sits on top (somehow!) ? I know you can get foam cut to whatever shape so it may not be too hard (with Patrina's guidance!! 😂 )...See MoreNon-toxic sofa query
Comments (132)Hi all, I have been corresponding with Arlene Blum the woman who led the efforts to have FR free furniture. She is saying that the UK is currently having a consultation on this topic and to write to your representatives. " Please consider writing to the UK officials and letting them know about your concerns regarding the use of FRs in the UK furniture in order to meet ineffective furniture flammability standards. The UK Office for Product Safety and Standards is holding a consultation on its proposed approach to the fire safety of domestic upholstered furniture and furnishings. The deadline is October 24. You can encourage the UK government to follow a US approach, where the fire safety is protected without the need to add harmful FR to furniture." https://www.gov.uk/government/consultations/smarter-regulation-fire-safety-of-domestic-upholstered-furniture https://greensciencepolicy.org/news-events/blog/webinar-recap-purchasing-fire-safe-healthier-furniture Please share widely with your networks and write to have the option to have no chemical fire retardants in our furniture. FIDRA has more information on this topic. Even industry wants to do away with this. https://www.fidra.org.uk/sustainable-fire-safety/mattress-and-furniture-industry-call-to-end-reliance-on-chemical-flame-retardants/...See More- 7 months ago
- 7 months ago
- 7 months ago
- 7 months ago
- 5 months ago













Canmore Design