How can I improve this layout?
Gareth Richards
3 months ago
Featured Answer
Sort by:Oldest
Comments (16)
Isla Cherry
3 months agoDevyra Atelier
3 months agoRelated Discussions
How would you improve this layout?
Comments (6)I've been mulling over this one .... I'd like to see the plumbing going outside rather than down though the extension downstairs.. ...so probably the extension housing the 2 ensuites, dressing area AND the family bathroom so you can increase the back bedroom in size and create a walk way to new family bathroom ... I think .... This is one to come back to on my coffee break later I think !!! As I still think the smallest bedroom doesn't benefit ? And in an ideal world I'd try to either make that bigger or repurpose it as the dressing room instead ?!...See MoreHow can this bedroom layout be improved?
Comments (3)Hi Gem, Yes, always annoying when transition space is bigger than living space! Just wondering if you wish to keep this as a three-bedroom layout, or revert to two bedrooms? Kate www.TheHomeDesignSchool.com...See MoreHow would you improve this layout?
Comments (2)One option is to put on a two storey extension (because a loft conversion would lose a bedroom for the stairs). I think I would turn the garage into a utility/bootroom and then get an army surplus shed for the garden....See MoreHow can I improve my garden wall?
Comments (5)My vote is planting. You could make a feature out of the areas that have been bricked up. One appears to have been a door, so finding some old doors , with oldfashioned hinges, on their last legs and placing them under the remaining track to give the illusion of 'some where else'. Further down is a window that has feature brickwork - return it to being a window with a mirror. Then as the planting establishes you will have a vertical garden with features within it....See MoreGareth Richards
3 months agokatlucy
3 months agopauldrowan
3 months agoGareth Richards
3 months agoGareth Richards
3 months agorinked
3 months agorinked
3 months agoGareth Richards
3 months agorinked
3 months agopauldrowan
3 months agoJonathan
3 months agotim_baker921
2 months agoblowdown
2 months ago

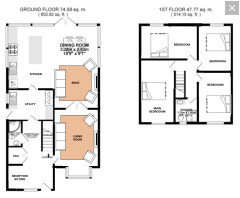
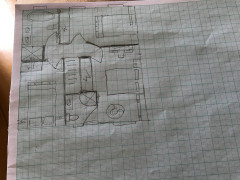
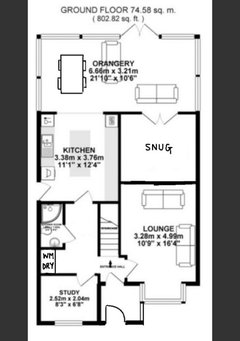

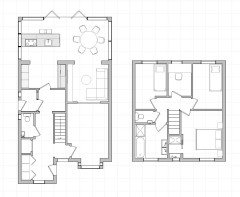


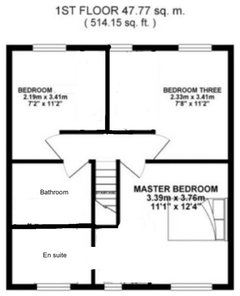
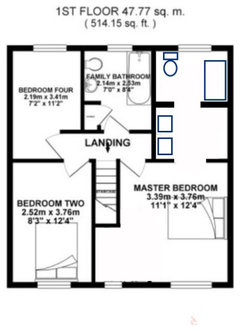


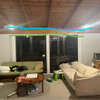
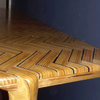

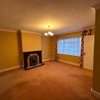
Jonathan