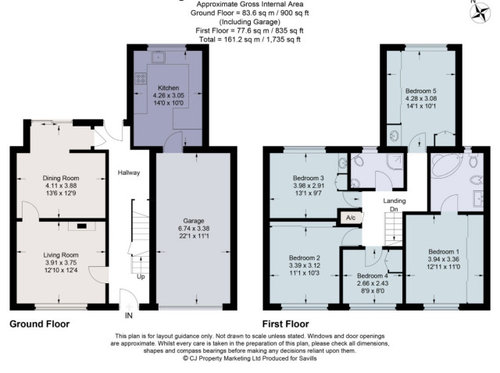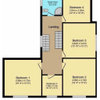Advice sought on ground floor remodelling
Shannan M
2 months ago
Featured Answer
Sort by:Oldest
Comments (6)
Isla Cherry
2 months agoVanessa Barriball
2 months agoRelated Discussions
Extension/house "remodel" advice needed please!
Comments (14)Ok, so I've never commented on Houzz before (despite being a huge reader) but the shape of your house really intrigued me as it's very charming but quite tricky. Looking at just the ground floor, I think that an extension that fills in the 'rectangle' floorpan of the whole house might work. The loo and shower should be moved so that they are not blocking off movement flowing through the ground floor. To get a bigger hallway you could move back the wall currently going into the kitchen, so that you incorporate the small window into the hall. Remove the wall by the stairs and turn the stairway itself into a feature which would make the hallway - and stairs themselves - feel much roomier (I can't see from your floorpan whether they are already open to the hallway). What's currently the kitchen could become a utility with downstairs loo (move the shower upstairs into new bathroom over new extension, taking a bit from bedroom 1?). I have recently had an extension kitchen built on our own house and turned the old (tiny) kitchen into a laundry/boot room - best decision ever with a growing family! In the utility room you could put in a stacked wash/tumbler (if you want a tumbler, or else just cupboards/laundry on top) and a downstairs loo, as well as more storage. In the new kitchen, you could have double/french/sliding/bifold doors as per your taste looking out SE into the garden, creating a long sightline - and feeling of space - from the garden right through the kitchen into the far room. This would create a spacious-feeling kitchen tied into the rest of the house. You could block up the door into the current dining room and take out the wall between the dining/living. Keeping the dining room as dining, this gives you a cosy room there for small intimate dinners but also the potential to have big dinner parties on a long extended table stretching out into the living room. When not entertaining, that slightly self-contained room (as it's not a through-route as is the rest of the house) could be used as a study/quieter reading room. You now have a house that is welcoming for entertaining - guests come through the front door, where there's space for coats/hatstands, straight through the open door into the living room and are greeted by the fireplace ahead of them, and look round to see the dining table. Downstairs loo for guests nicely separated from all the action. Please excuse my very rough sketch of what I mean, and its lack of scale!...See Morehelp needed with my dumping ground
Comments (19)Hi. As Jen said I'd go for storage under the eaves. You could also perhaps combine open and closed storage but work out what needs to be hidden. I do like the idea of glass to make it feel bigger though. Add a dressing table at the end and a footstool in the middle. Presumably there's room at the door end to build a taller cupboard for the ironing board?...See MoreKitchen/lounge window in 3 storey house - advice confirmation sought!
Comments (2)I think the building regs people will say that you are reducing the fire and smoke resistance of the building and reducing the safety of the escape route. If you choose to ask the building regs people I think they will say that it has to be a window with fire glass (unless you can find your preferred shutters with the 30 mins fire enclosure which in my humble opinion is unlikely)...See MoreRemodel ground floor - layout
Comments (9)Think about hierarchy of the spaces. The most important maybe looking at the garden, so from this your utility and wc should move to the front? the front of the garage area is the obvious place. (drainage permitting of course). This opens up the whole of the back to engage with the garden. Add some big bifolds or sliders (structure permitting). Internally if the front of the garage is utility and wc (wc door off entrance foyer not kitchen) then put the kitchen mid way along the garage and leave the whole of the back for play/living area....See MoreDevyra Atelier
2 months agosiobhanmcgee90
2 months agorinked
2 months ago









Jonathan