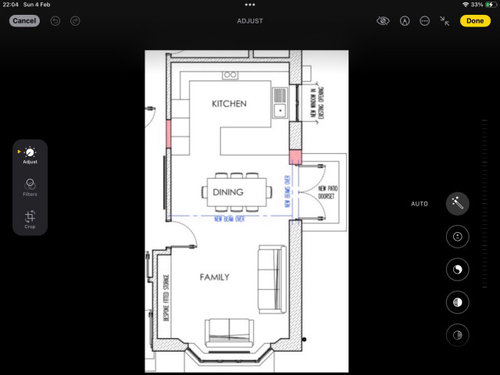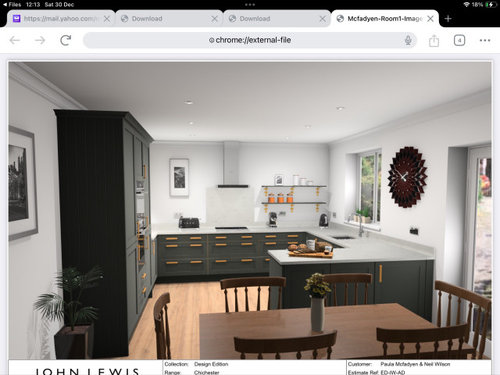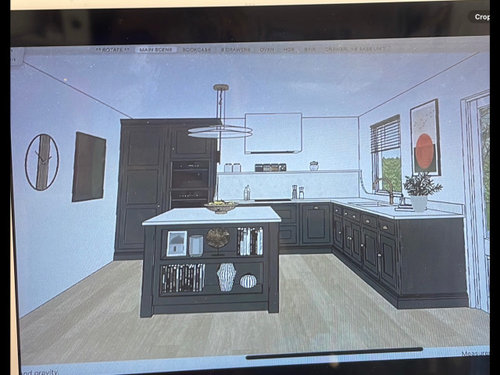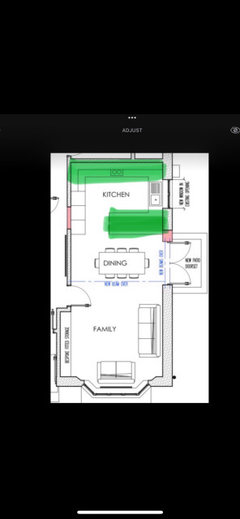Kitchen/family room help needed
pjmcfadyen
2 months ago
Featured Answer
Sort by:Oldest
Comments (15)
Related Discussions
need design help on family room walls
Comments (1)Fabulous, go for something like F& B Railings - very popular and then maybe a mirror to catch the light? A Big clock for the second one?...See MoreNeed help decorating grey and green family room
Comments (3)Why not try a moveable bookcase on wheels in white, to help screen the Childrens play area? This can then, depending on their ages be decorated as a kind of separate area with colourful storage boxes, playmats etc in White / Green and another funky colour for fun. You could even put two back to back, one side kids, one side adults!...See MoreFamily room dilemma - help needed.
Comments (6)The two L-shaped sofas were a mistake. Even one of those is just an awkward thing to sit on for two people. I'm all for trying to work with the things you have, but this will always be difficult to configure. Can you post one or more photos taken from the other side of the room? So we can see the current dining area? I wonder if you can move the bookcase to the short wall, the dining table to that end of the room, one sofa to where the bookcase now is and sell the other one so you can get two chairs that you can place in front of the sliding window, at an angle, facing the sofa. But it depends on what this side of the room looks like. In all honesty, I'd rehome both sofas and get a 'normal' one. Sorry....See Morehelp with flooring for kitchen and family room
Comments (6)I would definitely get some wood effect flooring to add a bit of warmth without using actual wood. Luxury vinyl tiles (amtico /karndean) are perfect for the kitchen as they are durable, water resistant and are warm to the touch. porcelain tiles are another option which gives durability, however are colder to the touch therefore would recommend with Under floor heating. If you don't want to swap the flooring for the rest of the house, you may find a tile/vinyl which closely matches what you have now....See Morepjmcfadyen
2 months agolast modified: 2 months agoIsla Cherry
2 months agoH A
2 months agopjmcfadyen
2 months agopjmcfadyen
2 months agorinked
2 months agopjmcfadyen
2 months agopjmcfadyen
2 months agominnie101
2 months agomadeleine_brown8
2 months ago













Chenjerai Design