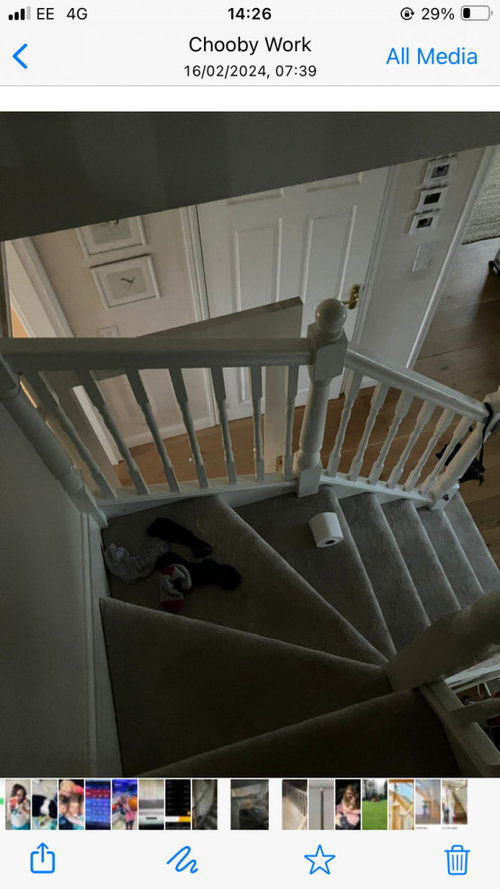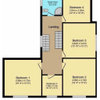Oak and glass staircase advice
Katie Rainey
2 months ago
Hello everyone, I really need some help with the design of our oak and glass staircase. Our carpenter is coming tomorrow at 5pm to finalise glass measurements and I’m so undecided.
From looking at images I know i prefer several smaller glass panels over 1 single continuous panel. What I’m finding hard is deciding how to space the panels. They can’t all be equal sizes as each area of our staircase is a different size and will not fit a uniform size. So, do we go for all as similar width as possible, or will it look ok to have narrower panels on the staircase compared with the landing? Thank you all so much (really don’t want to make an expensive mistake)
The first image is small panels but I really like, to have this kind of size on the landing would be about 5/6 panels together which we worry will look too many. Conversely if we stick with 3/4 landing panels and tried ro match size that would mean just 1 panel in the first section of our stairs and 2 in the next bit.







The white staircase images are what we have now. Thank you +++
Houzz uses cookies and similar technologies to personalise my experience, serve me relevant content, and improve Houzz products and services. By clicking ‘Accept’ I agree to this, as further described in the Houzz Cookie Policy. I can reject non-essential cookies by clicking ‘Manage Preferences’.






Isla Cherry
Katie RaineyOriginal Author
Related Discussions
Staircase advice please
Q
Oak stairs and oak flooring in hall- is it too much wood??
Q
Oak Staircase
Q
Weathered Oak Stair Treads Opinion
Q
Jen
Katie RaineyOriginal Author
Sonia
Katie RaineyOriginal Author
Sonia