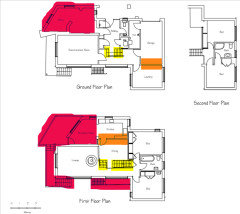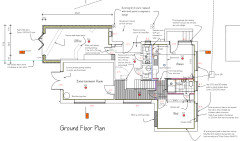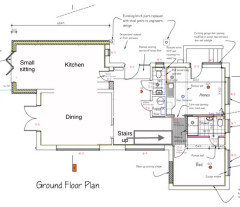Huge shortfall in budget.. what would you do?
Heather N
last month
Featured Answer
Sort by:Oldest
Comments (22)
Sonia
last monthIsla Cherry
last monthRelated Discussions
Huge Bathroom - what to do?
Comments (30)Large Bathrooms are actually the biggest challenge we face in our showroom! so many customers come in with large spaces but not knowing what to do. One option is to have a large freestanding bath as the vocal point in the dead centre of the room, then fill the room out around it with storage areas and furniture. Another common solution is to create a bedroom/bathroom all in one space. This may even add value to your property! If you need our expertise just give us a call or visit our website, our designers would be more than willing to help. www.damans.co.uk...See MoreWhat would you do with the oak panels in my dark hall?
Comments (51)We have the same type of panelling in our hall and it was oak the same as yours with an oak floor. It just started to feel quite dark and drab but we hesitated to to do anything for fear of messing it up. In the end we painted all the panelling in Farrows French grey, left the doors and floors wood and painted the sides of our staircase and the spindles in Farrows clunch but left the newel posts and the bannister rail as wood - looks like a different hallway - I have never regretted painting it...See MoreBrick fireplace - what would you do?
Comments (5)The colour of the quarry tiles and the brick will really complement grey sofas. Personally I find the dark red stain of the wood and the mantelpiece a bit unappealing. If those could be clad, or replaced with more earthy, old looking natural wood it would help. I would also skim the ceiling and fit new wall lights and led downlighters....See Morewhat would you do with this house on a budget
Comments (15)Hi Marina, Almost! I’d love the kitchen at the front but we have a very low window at the from and I think changing it wouldn’t look great from The outside. I’ve added some more photos from the day we moved in to give you an idea of the house from inside. We bought this house as a project and the idea was to live here for a few years and later release some equity to extend but my concern is that we move got on to the property ladder later in life and so out mortgage is already quite high. We can still release equity but the less the better really just to keep repayments manageable. The layout currently doesn’t work and houses in the area tend to take a while to sell I think because of it. We aren’t looking to sell for atleast 10 years. It changing the layout is a must. We had a builder take a look at our conservatory and he said a kitchen diner to the back would be best but I worry about the cost of doing that. Any advice or ideas is welcomed. Also to note, the conservatory doesn’t meet today’s building regs and so would need rebuilding....See MoreHeather N
last monthJen
last monthIsla Cherry
last monthrinked
last monthrinked
last monthSonia
last monthHeather N
last monthsiobhanmcgee90
last monthrinked
last monthHeather N
last monthsiobhanmcgee90
last monthHeather N
last monthrinked
last monthChestnut Interiors
last monthJonathan
last monthJonathan
last monthHeather N
last monthHeather N
last monthJonathan
last month













Jonathan