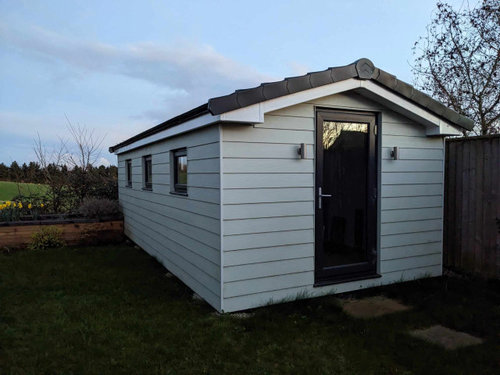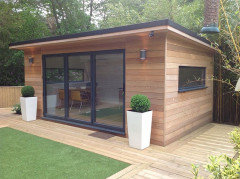Making structural changes to office outbuilding
Livie
last month
Featured Answer
Sort by:Oldest
Comments (12)
Piur & Co interior design
last monthRelated Discussions
From Rags to Riches –a garden story | NE London suburban modern garden
Comments (9)Looks like a good quality job. I like the steps and the garden office. It does feel rather 'linear' to me though. All straight lines and angles, which seem to produce a somewhat harsh look, not helped by the formal style planting. However, if the client is happy, It's a successful make-over....See MoreInterior design/architect or structural engineer?
Comments (5)As for me, the most important thing is the civil engineer. He needs to make all calculations for technical changes, taking into account the likely load and the use of specific materials. He may also suggest making changes that can make the project cheaper or more expensive. Honestly, I always thought that it would be easier to look for such a specialist through the architect's office, even if you already have a finished design project. I know that these companies only hire employees with a good resume like this example - https://resumewritinglab.com/construction-resume-writing-service.html There are no random people without experience. And it also gives you additional guarantees on the quality of the work performed....See MoreSPC Flooring VS Laminate Flooring--Which Is Better?
Comments (0)Trendy products like SPC Flooring are seizing market share from competing hard surface categories. And laminate flooring is still consumers’ consideration in terms of durability and scratch resistance. Many people find it difficult to differentiate them, actually there are a lot of differences between these two types of flooring. 1. Structure From a broader perspective, SPC flooring actually belongs to the vinyl flooring family, whereas the laminate flooring is a kind of hybrid wood flooring, which results in the fundamental difference in their structure and in its performance. DECNO SPC flooring consists of UV coating + wear layer+HD decor film + rigid core+ underlay: The core material used for DECNO SPC flooring is 100% virgin material. It is made from polyvinyl chloride and calcium powder which is an environment-friendly and non-toxic renewable material. No heave metal contained such as benzene, lead or cadmium, etc, and no toxic substances during the entire manufacturing process. Laminate flooring is made of aluminum oxide coating + decor film + HDF/MDF board + balancing layer: Fiberboard is normally used to be the core board for laminate flooring, which is a type of engineered wood product made out of wood fibers. It can be medium density fiberboard or high-density fiberboard. 2. Eco-friendly DECNO SPC flooring is made of 100% virgin material which also guarantees it is formaldehyde-free certified by SGS and FloorScore. You can install it in your home,or commercial facilities that are especially concerned about health such as the nursing home, schools, etc. But for laminate flooring, which is made of the fiberboard, it may have slight formaldehyde-releasing issue(E0≤0.5mg/L, E1≤1.5mg/L). With more and more concerns about well-being, this may be a big drawback for laminate flooring. 3. Waterproof & Application DECNO SPC flooring with exclusive “5S” U-Guard coating and underlay technique ensure its 100% waterproof and moisture-resistance performance from top to bottom. You can install it in wet areas like bathrooms, laundry areas, kitchens, or for commercial uses such as malls, offices, nursing houses, schools, etc. No warping, buckling or deformation occurred on DECNO SPC flooring even soaked in water for 48 hours. However, laminate flooring will swell or curl up when it comes into contact with water, no to mention soaked in water. 4. Dimensional Stability Because of the material and production, DECNO SPC flooring is much more dimensionally stable than laminate flooring. After several-time acclimation which will cool down the extruded SPC rigid core to normal temperature, DECNO SPC flooring has better dimensional stability and longer lifespan than any other flooring. No afraid of severe temperature or humidity changes. Otherwise, laminate will swell and expand due to heat and contraction caused by heat or cold. 5. Stain-resistance & Maintenance Maintenance is always a big part of daily life, you may need to spend much more time and money to keep the flooring in good condition. DECNO SPC flooring with the unique coating is extremely waterproof, stain resistance and scratch resistance. You can just sweep and mop the flooring to make it clean. It will stay excellent without additional waxing. Spare your time enjoying your happy life. As for laminate flooring, there are a few precautions to take in case you damage the flooring. Because it is not waterproof, you should avoid wet while cleaning. And it will leave stains when you spill. It would be better to use the products designed for laminate flooring. 6. Sound Absorption The rigid core and IXPE underlay attached to DECNO SPC flooring will help to reduce noise levels and make walking sounds less noisy. Make your space heaven to rest and leisure. But it is not the same case for laminate flooring. Because it is not made of sound-proof material, it will generate a higher level of noise in comparison with SPC flooring. 7. Others The average cost of SPC flooring s less than laminate flooring, which adds much more favorable attributes. DECNO SPC flooring is your first choice when you want to have a waterproof solution for your space; The flame retardant classification is Bfl-s1, no toxic gas released; Safety everywhere: anti-slip (classification R10), no more falling accident. As you can see, SPC flooring featuring exceptional performance in all terms is definitely the best choice for residential and commercial applications. No matter what your lifestyle is, or what type of home design you desire, you can always find the perfect solution with DECNO SPC flooring. Whatsapp/ Wechat: +86 17736066787 E-mail: sales@decnoflooring.com Website: www.decnofloorings.com DECNO Group Ltd-- professional & reliable manufacturer of ChinaDECNO website...See MoreGarden office damp
Comments (8)Ah - I think the surveyors report says it all. This style of structure is usually based on a wooden frame that is infilled with insulation and then clad on the inside with plasterboard etc and on the outside with the wood batons. There is no damp course. They are designed to be elevated off the ground so that there is good air circulation around and underneath them and because of the gap - usually around 200mm - there is no need for the DPC. As the wood cladding is very close or in fact in contact with the ground, water will simply soak up into it and from there transfer to the insulation and internal walls. It all acts like a wick drawing the moisture up. Who-ever built it did not know what they were doing! As arc3d says lifting it up and placing it on bearers that would create the required gap should fix the problem. Make sure that the bearers have an impermeable membrane between them and the ground to break the chain of water rising. Probably worth lifting a couple of the wooden cladding batons just to check what the construction technique is underneath. I am assuming the frame build based on its appearance from the outside. Obviously the WC will need re-plumbing to cope with the rise....See MorePiur & Co interior design
last monthLivie
last monthSonia
last monthLivie
last monthlast modified: last monthSonia
last monthLivie
last monthIsla Cherry
27 days agoLivie
25 days agoIsla Cherry
25 days ago






Bespoke Glazing Design