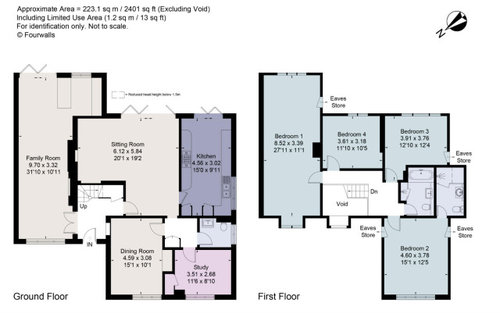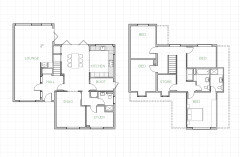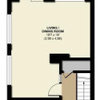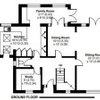Changing the layout of my house...
3 months ago
Featured Answer
Sort by:Oldest
Comments (12)
- 3 months ago
Related Discussions
Advice on where to move the staircase and other renovations
Comments (2)Move the stairs so they run alongside the utility wall - replacing the bathroom space. Then you get a hall from the front entry giving direct access to the kitchen. Hall storage can fit under the stairs near the kitchen. Upstairs, I would utilise the old stairwell and landing as ensuite and walk through wardrobe for the master bedroom., if you can sort out drainage ( you may be able to run it down to the downstairs hall and box it out) Expand the old w/c into a bathroom - you may be able to extend the bathroom over the stairwell a bit, if the downstairs stud is high enough. I've attached a picture, but I can't get it to show big unless you click on it.......See MoreChanging the layout of my house...
Comments (13)Hello Max, I've finally finished looking at the floorplan and will now try and explain my changes! Basically if this was my house, I think the first thing I'd do would be to extend out the back to make a rectangle. This gives you a lot more space and also makes the flow much better. I don't think you would have difficulty getting planning for this as it should come under the 'permitted development' category. I have moved Bed 3 to the front of the house, and the living dining kitchen are at the back. I have also moved the bathroom to where the kitchen was. I have tried to create a seamless and open plan feel in the whole space. I hope these help, and even if you can't do the extension then it should give you an idea of what to do. Happy Renovating :-)...See MoreHow can i fit a shower room into my downstairs floorplan?
Comments (7)Hi Mark, You've asked for two things - 1. The key to a new shower room is proximity to drainage. Have you considered partitioning off the left of the rear extension and connecting though to the waste in the kitchen? You could narrow the open doorway from kitchen to rear room to give you around a metre width. You'll need extraction to go outside as well, but perhaps this is easy through the side wall, depending on if it is a detached house or not. 2, Open plan could be done either by removing and putting steel beams in place of the wall between living and back room, or alternatively removing the wall between back room and kitchen and reconfiguring the kitchen to an open plan design. You will know better how you use the space, but having the kitchen open to the dining or living space is really popular and "party friendly"! I hope this helps! Alexander Build...See MoreUpstairs House Layout Change
Comments (4)Thanks Both, we currently use the garage so not really keen on stealing space from it. If we were Jonathan's idea would make a great study!...See More- 3 months ago
- 3 months ago
- 3 months ago
- 3 months ago
- 3 months ago
- 3 months agolast modified: 3 months ago
- 3 months ago
- 3 months ago
- 3 months ago









pauldrowan