Second bedroom to Ground Floor flat
2 months ago
Featured Answer
Sort by:Oldest
Comments (8)
- 2 months ago
- 2 months ago
Related Discussions
Groundfloor flat, bedroom at front of house facing road with bins
Comments (6)Probably not helping but it doesn't look as if there are enough bins for the amount of flats. I'd get more bins from the council so you have 6 in total. Then talk to the other residents or freeholder and see if you can agree for them to contribute towards buying 2 triple wheelie bin holders. Perhaps paint them black or dark grey (you can also buy ones that you can add plants on top but they're dearer) . I'd then add a tall potted plant to the right of the door (maybe a bay?). If the freeholder allows you might be able to add window boxes. Perhaps include lavender/Rosemary to combat the smell issue. If shutters aren't in budget you can go for the same treatment as the previous owner with white wooden Venetians with tape which gives the appearance of shutters, choose wide slats to allow the light in. Alternatively you can layer Roman blinds with cafe shutters. Even with our extremely limited diy skills we managed to fit some in our old house, lots of really reasonable places online, you just need to get the measuring spot on!...See MoreCould this be turned into a two bedroom flat?
Comments (22)yes, as much as i could really figure out some of the dimensions, which are not mentioned on the plan and taking into consideration inaccuracy of the estate agent plans. all need to be triple checked, but it looks more or less possible. the bedroom are quite small, but with a clever layout can work nice double berooms. bathroom either 1600mm bath or a large shower. the worrying part is how far the waste pipe and what is a big black square in the kitchen and is it possible to remove it> the programme is not letting me to export the dimensions visible in one go (i need to work on that), so posting in two pieces. i am sorry :) the things are not accurate, but are as close and as logical as i indestood....See MoreHow to refigure two bedroom ground floor victorian flat
Comments (16)Great ideas - all will work but I agree with Jon R - you need to live in it to get a feel for it. I did start to sketch out what you could do - but marina has done a great job of that already 😍. Have you seen the programme ’My House Made Perfect ‘ (I think that’s what it is called) some eye opening and practical designs on there. Simple solution is to move the kitchen into an L shape backing onto the front bedroom wall and creating a good space for dining or lounging area in front of the patio doors. As per my quick edit of your plan - (blue : kitchen , yellow : walls , red : storage units housing TV) Note in this if possible I would move the wall back on the bedroom just a couple feet, which would make the world of difference , lining up the storage cupboard under the stairs. You have high ceilings this gives you a sense of space - make the most of this but putting in floor to ceiling window/ patio - something like the crittal range look amazing. Your investment money is a lot but with real feature items won’t go far. But those items could be the difference between WOW and practical, it’s already practical and my gut is to spend more on the WOW 😍....See MoreGround floor flat - Extension and change floor plan
Comments (1)hi Jamie For side return extension if that is your plan be ready with about 70k+VAT budget and another 10k in total for client supplied items. that means you still have another 36k£ to spend on your project. as i haven seen your windows on a front i can just guess but i would say with 1 external door and 5 windows assume about 5k+VAT incl installation. bathroom refurb can cost you around 5k+VAT and refurbish of the whole ground floor about 15k+VAT incl new door liners couple of studwalls new plastering new skirtings and architreves etc. for flooring and other stuff allocate about 8k+VAT and for profession fees another 4k+VAT. i would say in total a bit tight but you can have all your list to be done. just be sure you get more quotes in as builders are charging nowadays from a-z depends on there availability and flexibility. have a good luck....See More- 2 months ago
- 2 months ago
- 2 months ago
- 2 months ago
- 2 months ago
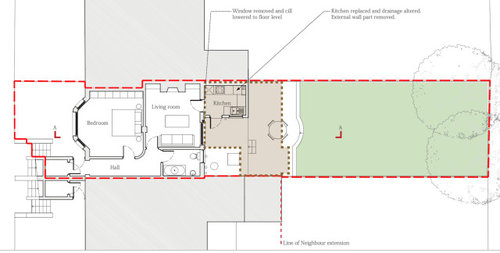

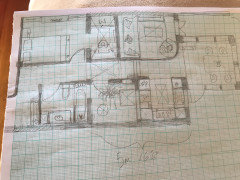

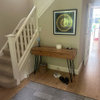
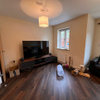
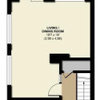

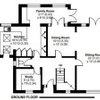
rinked