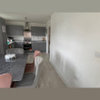How to refigure two bedroom ground floor victorian flat
Zoe
3 years ago
Featured Answer
Sort by:Oldest
Comments (16)
User
3 years agoE D
3 years agoRelated Discussions
Ground Floor Victorian Flat Extension Help
Comments (15)All the above posts are excellent...................however, nobody seems to have mentioned the drain position. I'm a little concerned that some of the plans above may be unachievable because you'll never get to the drainage. Can you confirm where the main drain is. If you're really lucky, then they may cut across the property and it's conceivable that you have a drain outside the kitchen or even a manhole in the garage ( we've got one in ours, as the drain makes it's way to the front ). Like this:-...See MoreHelp reconfiguring a ground floor conversion flat in London
Comments (19)Hi One Plan...I know, and I agree that it seems strange but here’s the thought process. I’m 52, recently single and so it might well be my long term home and what’s important right now and what I can afford. I could extend the mortgage to do a full side return but that would make my monthly payments strangling as I also need to think about how long I’m going to keep working. What’s important is having entertainment space - which I can’t create currently so this was my next. Thought ( or move to something already suited to me but with stamp duty etc that works out just as expensive unless I move much further out and I’ve pretty much ruled that out. It’s a amazing flat loads of storage ( basement) and huge garden and prime location so I’m trying to make it perfect for me ( not necessarily resale atm)....See MoreBest layout for adding an extra bedroom (or two)
Comments (31)@Erwin, yes I do need for the freeholder to approve, I will ask him as soon as I find out what can and cannot be done. Also, we did find out that what's between the kitchen and the bathroom is indeed an unused chimney that currently hosts our boiler... Not sure if it's worth moving the boiler outside and demolish the chimney @LoftCraft London, yes it is a 1930s purpose built maisonette, I'm impressed by your keen eye! Do you have any experience with this kind of layouts? Like examples of what people have done to reconfigure such an unusual floor plan? I haven't been able to find any examples for inspiration...See MoreHELP AND IDEAS! Two bed ground floor flat side return/extension
Comments (4)Hi Saskia, Depending on your budget & site conditions you could build a very small light weight extention to serve as main entrance lobby. This will create a separate entrance without shrinking the existing reception. Regarding the glass to the other bedroom it all makes sense. Your utility cupboard could stay against the wall, flush with your new kitchen, which would move where the small bedroom is (I assume this is your plan for now). We've designed something very similar not long ago, please see link below. The project is currently under construction and will be finished at the end of June. https://www.houzz.co.uk/hznb/projects/victorian-house-rear-and-loft-extension-pj-vj~6159497 We would be happy to assist further with the design, please don't hesitate to contact us. Thanks Andrei Kay Moden...See MoreMarina Drobot at Cinnamon Space
3 years agoZoe
3 years agoMarina Drobot at Cinnamon Space
3 years agoZoe
3 years agoMarina Drobot at Cinnamon Space
3 years agoHarris flooring
3 years agoZoe
3 years agoPHASE 2 Photography
3 years agoSiobhan Nandlal
3 years agoZoe
3 years ago

Sponsored









Marina Drobot at Cinnamon Space