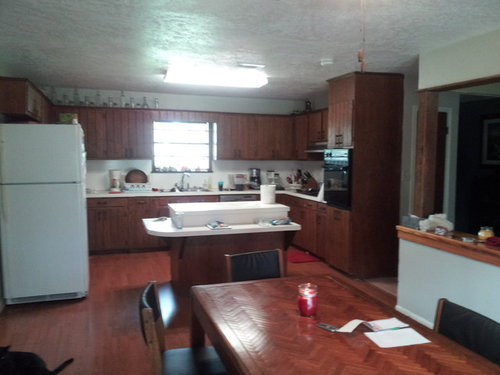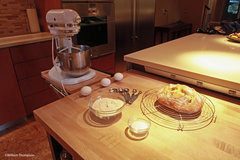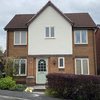Ideas for Updating Kitchen and Improving Layout (Which will be gutted)
dsmith0879
10 years ago
Featured Answer
Sort by:Oldest
Comments (13)
Mary Porzelt of Boston Kitchen Designs
10 years agoRelated Discussions
Improving ground floor layout
Comments (17)Loads of space; loads of options. My ideas for what they're worth: (1) leave Bedroom 1 and bathroom as is. Great arrangement for grandparents/guests/au pair/ teenager/boomerang adult-child. One day you could turn the window in this room into a door for people to have own entry. (2) definitely don't get rid of the second kitchen / wash house extension. Like one person said above, it adds a nice proportion to the back of the house. Just give it some more glazing. French doors are not expensive and would suit well. You and your kids will love all the room on your ground floor when they are older. Compared with houses in other countries (Australia, NZ, USA) what you have is not that big. Families easily enjoy the space you have and can keep up with cleaning etc. (3) get rid of the butler's pantry. It doesn't look a useful shape for pantry storage. It's just a strange corridor. Then open up the wall between the dining room and kitchens, so you'll have a lovely big dual aspect kitchen-dining-lounge arrangement. Such spaces are fantastic with kids. You can keep an eye on so much, be present, and still manage to sit down yourself, or get things done. There are plenty of options for windows at both ends meaning their should be enough light. (4) Existing family room could be a big happy play room/music room/library/hobby room (whatever). Add doors onto the garden. Again, french doors would be nice and inexpensive. There are off-the-shelf products these days for all sorts of doors/windows. Or as one person you could plumb water to this room and make yourself a big boot-room / utility room. Would be great for a family that spends a lot of time in the garden. There are great pictures of these sorts of rooms on Pinterest; most of them seem to be in the US. Some even have a dog shower for muddy dogs, and underfloor heating for the wet pooch to dry on! (5) If you don't have a dedicated utility room, a utility cupboard somewhere would work well. i.e. a place for washing machine, condensing tumble dryer, some shelves for cleaning products, a fold down drying rack for bits and bobs, also doubles as somewhere to hang wet shirts, a counter top for sorting clothes. Doors that slide and fold like an accordion are good for these utility spaces. Just add some ventilation, either between the folding door panels, or top and bottom. Depending on where your boiler is located, you might also put that in the utility cupboard....See MoreFinal Kitchen layout, any suggestions on how to improve it?
Comments (17)Okay, so here are my concerns with the current layout: with no space to the other side of the sink, where will the dirty/clean dishes go. In our house, we put dirty dishes on one side and when unloading the dishwasher, put stuff that still needs to be dried off on the other side. But you may well have another system of loading/unloading. Also, items that can't go into the dishwasher need to be somewhere when dirty and then put somewhere when clean. So, in my experience a sink needs counterspace on two sides. You do need somewhere to put appliances, like the toaster/kettle, coffee machine or maybe a stand mixer? If they are behind doors that aren't pocket doors, you'll be working in a 'confined space', which doesn't seem very practical. I've been through the whole thought process recently and we've decided to do without doors in front of the breakfast counter. Very happy with that decision. I'll post pics so you can see how it looks. We also have kitchen doors that lead to the pantry behind the tall bank of cupboards. We've put the ovens above each other, because one oven we already had and the other one is new and a slightly different design. This left space for two pull out larders, one either side of the ovens. Then we have a tall freezer, tall fridge, double doors to the pantry. We also have a separate coffee corner. Hope this helps....See MoreFinal Kitchen Layout - Can this be improved?
Comments (15)Daisy England - I like your suggestion for the corner. If i understand correctly if I made this change then the length of units where the hob is would remain unchanged (or would i need to find an extra 5mm?) and along the sink run I would have a 45mm unit and a further 55mm to use somehow. Just trying to imagine how this would work with the above units. I'm loathe to ask magnet to amend the plan again particularly based on Jonathan's latest comment. Jonathan - I'd feel a bit of a traitor going elsewhere especially as the designer i have been working with has been so helpful. As it stands (which is far too much) i have been quoted just over £16,500 for the kitchen and utility using in the kitchen their highest spec units ID3 and planar doors and in the utility lower spec Luna units and ready built cabinets. Worktops are the top end luxury laminate with splash backs for wall area, or if I were to have quartz it would be about £21,500. We spec'd high knowing we could make cost savings by changing cabinet types. It also includes an AEG integrated hood, Electrolux Integrated hood, Warming drawer, Full Height Fridge, Full Height Freezer, Dishwasher, 5 Ceramic Hob, Combi Microwave and 2 Single ovens. Franke sinks and taps. I have no idea if this is a reasonable price but nevertheless it needs to be cheaper. In view of this would German engineered kitchen still be an option in your opinion? The other issue (which I've only really just realised as we had been concentrating on the layout) is that their colour choice for handless is limited....See MoreImprove ground floor layout - Victorian House
Comments (20)Just a thought! For your first floor if you wanted to then it looks like there might be potential to create a more central bathroom on the landing and make the current bathroom, or part of it, into an ensuite for the back bedroom (number 3 on the plan). Not sure if a bedroom with ensuite and an extra bathroom is something you'd like to have, but it looks like this might be an option. Useful if you want a guest bedroom with an ensuite, or have teenage children who spend ages in the bathroom! I imagine you have the front bedroom as the masterbedroom, and it doesn't look so possible to create an ensuite for that room without taking space off the bedroom. Might be something worth considering. Having an ensuite is the second most frequently requested alteration that I get asked for. It would be worth asking your estate agent if doing this would improve the potential resale value of your home - if this is something you're interested in....See MoreD.P.Sheetz Designs
10 years agoCDR Design, LLC
10 years agoMadden, Slick & Bontempo, Inc
10 years agoCabinets 4U, Inc.
10 years agovan20
10 years agoMcCabe By Design LLC
10 years agoAdrianne
10 years agovan20
10 years agodsmith0879
10 years agodsmith0879
10 years agosstarr93
10 years ago









dsmith0879Original Author