Final Kitchen Layout - Can this be improved?
keswing
6 years ago
Featured Answer
Sort by:Oldest
Comments (15)
Related Discussions
Improving ground floor layout
Comments (17)Loads of space; loads of options. My ideas for what they're worth: (1) leave Bedroom 1 and bathroom as is. Great arrangement for grandparents/guests/au pair/ teenager/boomerang adult-child. One day you could turn the window in this room into a door for people to have own entry. (2) definitely don't get rid of the second kitchen / wash house extension. Like one person said above, it adds a nice proportion to the back of the house. Just give it some more glazing. French doors are not expensive and would suit well. You and your kids will love all the room on your ground floor when they are older. Compared with houses in other countries (Australia, NZ, USA) what you have is not that big. Families easily enjoy the space you have and can keep up with cleaning etc. (3) get rid of the butler's pantry. It doesn't look a useful shape for pantry storage. It's just a strange corridor. Then open up the wall between the dining room and kitchens, so you'll have a lovely big dual aspect kitchen-dining-lounge arrangement. Such spaces are fantastic with kids. You can keep an eye on so much, be present, and still manage to sit down yourself, or get things done. There are plenty of options for windows at both ends meaning their should be enough light. (4) Existing family room could be a big happy play room/music room/library/hobby room (whatever). Add doors onto the garden. Again, french doors would be nice and inexpensive. There are off-the-shelf products these days for all sorts of doors/windows. Or as one person you could plumb water to this room and make yourself a big boot-room / utility room. Would be great for a family that spends a lot of time in the garden. There are great pictures of these sorts of rooms on Pinterest; most of them seem to be in the US. Some even have a dog shower for muddy dogs, and underfloor heating for the wet pooch to dry on! (5) If you don't have a dedicated utility room, a utility cupboard somewhere would work well. i.e. a place for washing machine, condensing tumble dryer, some shelves for cleaning products, a fold down drying rack for bits and bobs, also doubles as somewhere to hang wet shirts, a counter top for sorting clothes. Doors that slide and fold like an accordion are good for these utility spaces. Just add some ventilation, either between the folding door panels, or top and bottom. Depending on where your boiler is located, you might also put that in the utility cupboard....See MoreFinal Kitchen layout, any suggestions on how to improve it?
Comments (17)Okay, so here are my concerns with the current layout: with no space to the other side of the sink, where will the dirty/clean dishes go. In our house, we put dirty dishes on one side and when unloading the dishwasher, put stuff that still needs to be dried off on the other side. But you may well have another system of loading/unloading. Also, items that can't go into the dishwasher need to be somewhere when dirty and then put somewhere when clean. So, in my experience a sink needs counterspace on two sides. You do need somewhere to put appliances, like the toaster/kettle, coffee machine or maybe a stand mixer? If they are behind doors that aren't pocket doors, you'll be working in a 'confined space', which doesn't seem very practical. I've been through the whole thought process recently and we've decided to do without doors in front of the breakfast counter. Very happy with that decision. I'll post pics so you can see how it looks. We also have kitchen doors that lead to the pantry behind the tall bank of cupboards. We've put the ovens above each other, because one oven we already had and the other one is new and a slightly different design. This left space for two pull out larders, one either side of the ovens. Then we have a tall freezer, tall fridge, double doors to the pantry. We also have a separate coffee corner. Hope this helps....See MoreHow to improve this layouts.... help.
Comments (5)Depending on the strength of foundations on the garage, I’d be inclined to add a bedroom by extending over that. I think it’d be cheaper than extending out the back, but more importantly, if you’d like that family room to be light and bright all the way back to the kitchen area, I’d recommend putting in a couple of sky lights, which you can’t do if you extend over it. You’d end up with 3 double bedrooms and an en-suite. However, this doesn’t solve the unusual shape of bedroom four, if that’s a problem for you....See MoreKitchen layout.. any advice to improve a first attempt?!
Comments (10)Thanks for all the comments so far. It's a small 2 bedroom "house", approx 700sqft. -Fridge: yes this is one of my concerns too, just unsure how to fit in a full size. -Microwave: I never knew there were corner versions! That could change things! -Glazed doors: very good point, I had thought it might make the kitchen feel bigger and less claustrophic, but actually as you say, could look dated and less tidy. And agreed, sounds good going for one clean style of cupboard doors styles. -Angled cupboard: was thinking of making the most of the storage, but actually gives very little extra, and as you say will look dated, so good point! -Free standing counter: I think that would be a push, but it's food for thought, and potentially a small mobile butchers block might fit.. my main concern is that the front door is right there, so would be a bit hectic/cramped with people coming in and out if there was something in the middle. @Jonathan I think it probably would fit, and I like the idea, but we'd lose the dishwasher, I definitely have a think about rejigging the layout a bit, thanks....See MoreSUN STUDIO.London - Glassworks and Prints
6 years agokeswing thanked SUN STUDIO.London - Glassworks and Printskeswing
6 years agokeswing
6 years agolast modified: 6 years agokeswing
6 years agokeswing
6 years ago
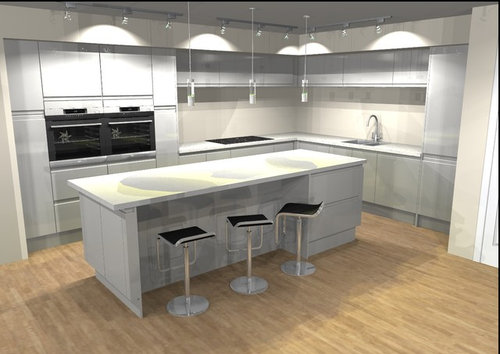

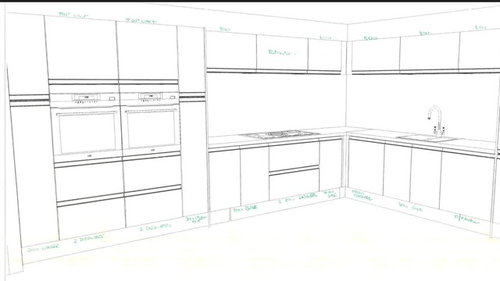
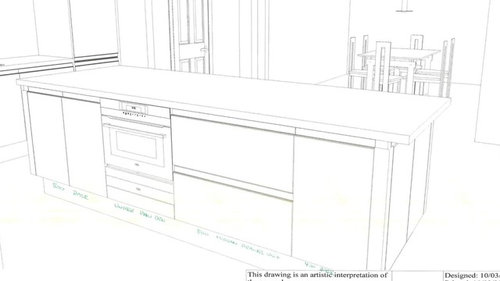
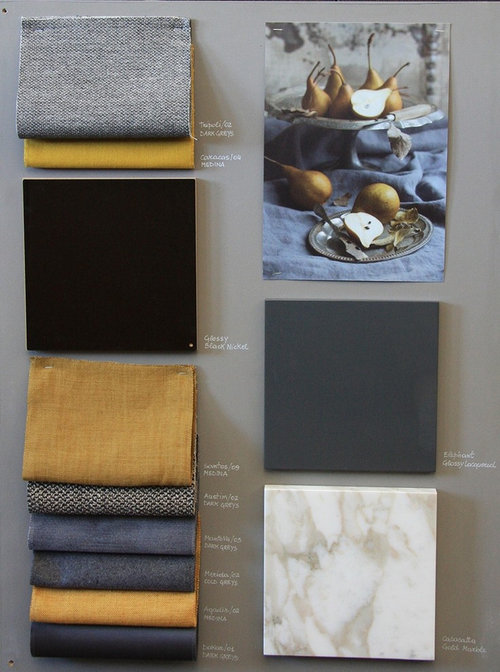
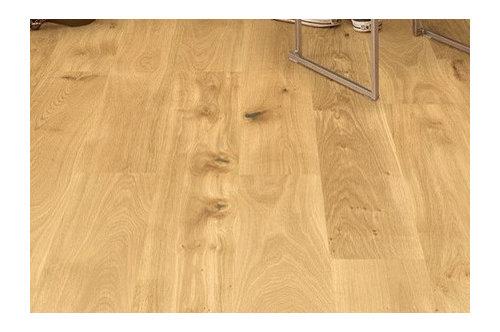
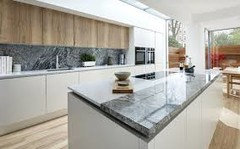
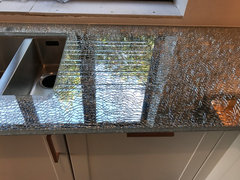
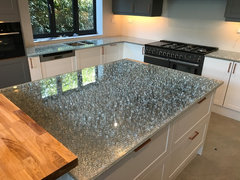
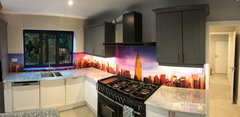
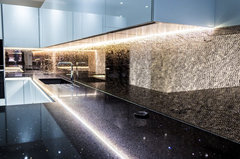
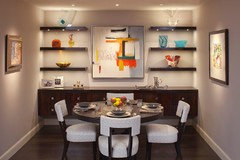

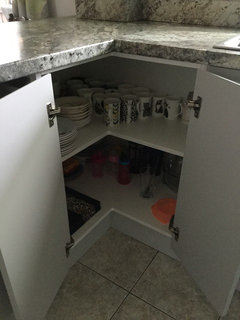
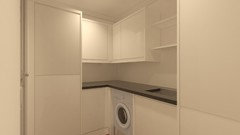

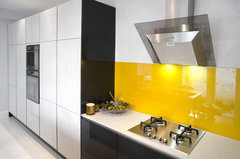





PWJ Architects Ltd